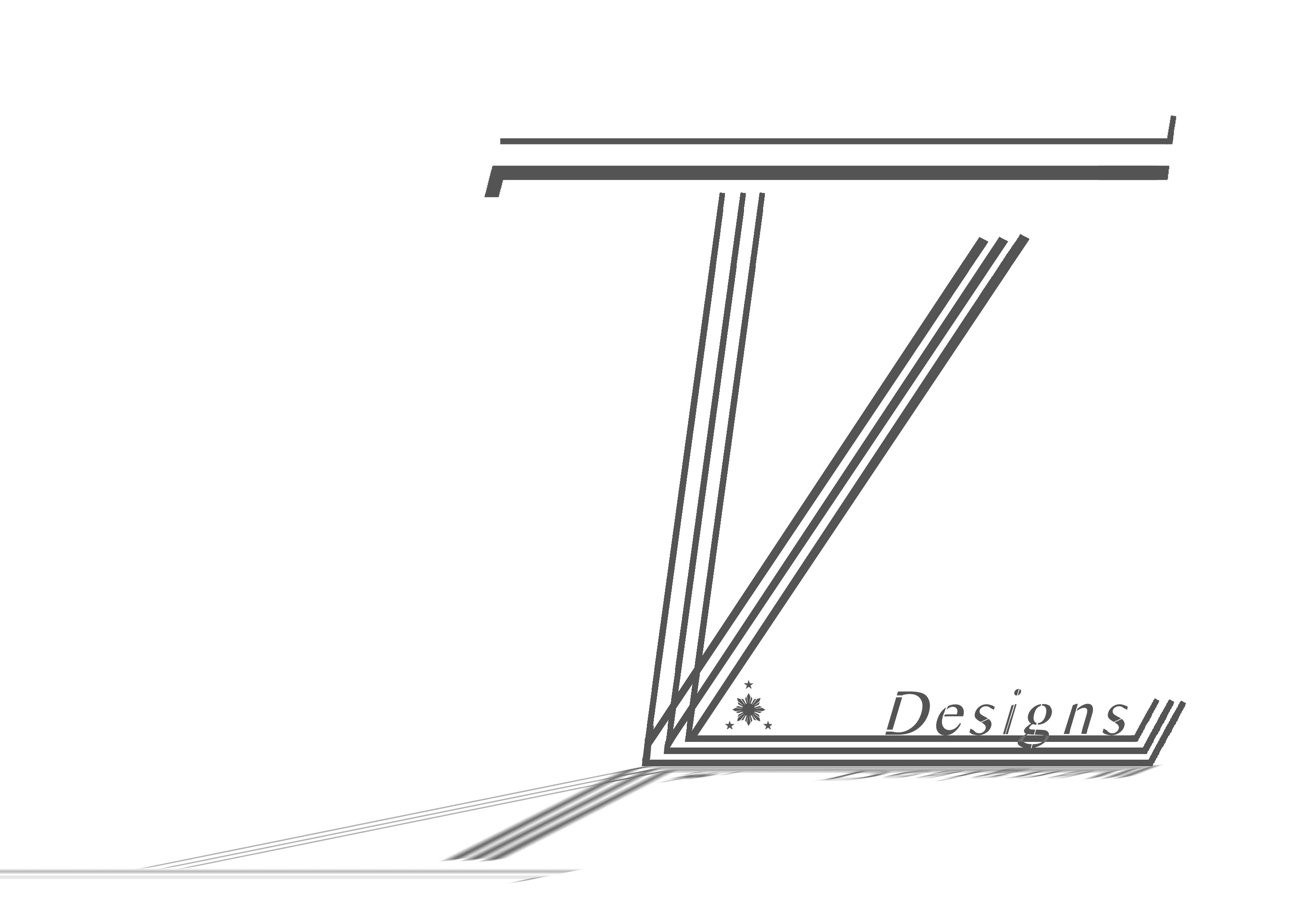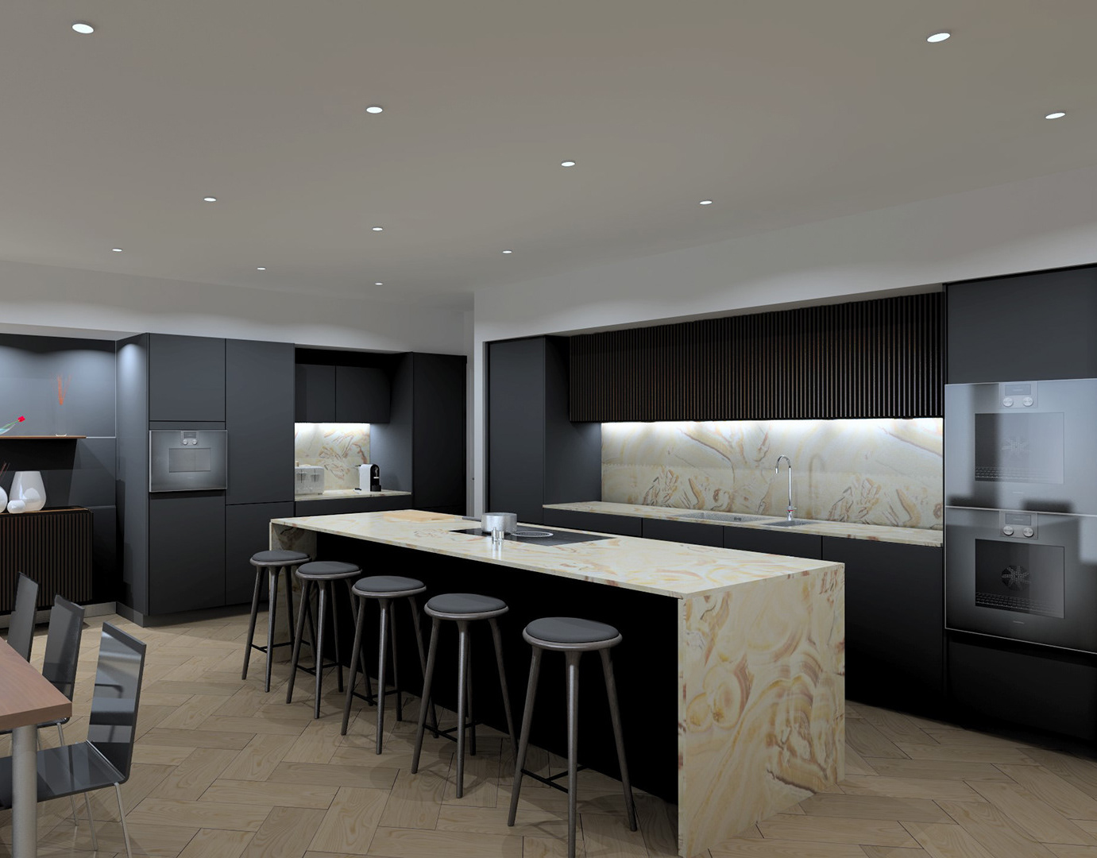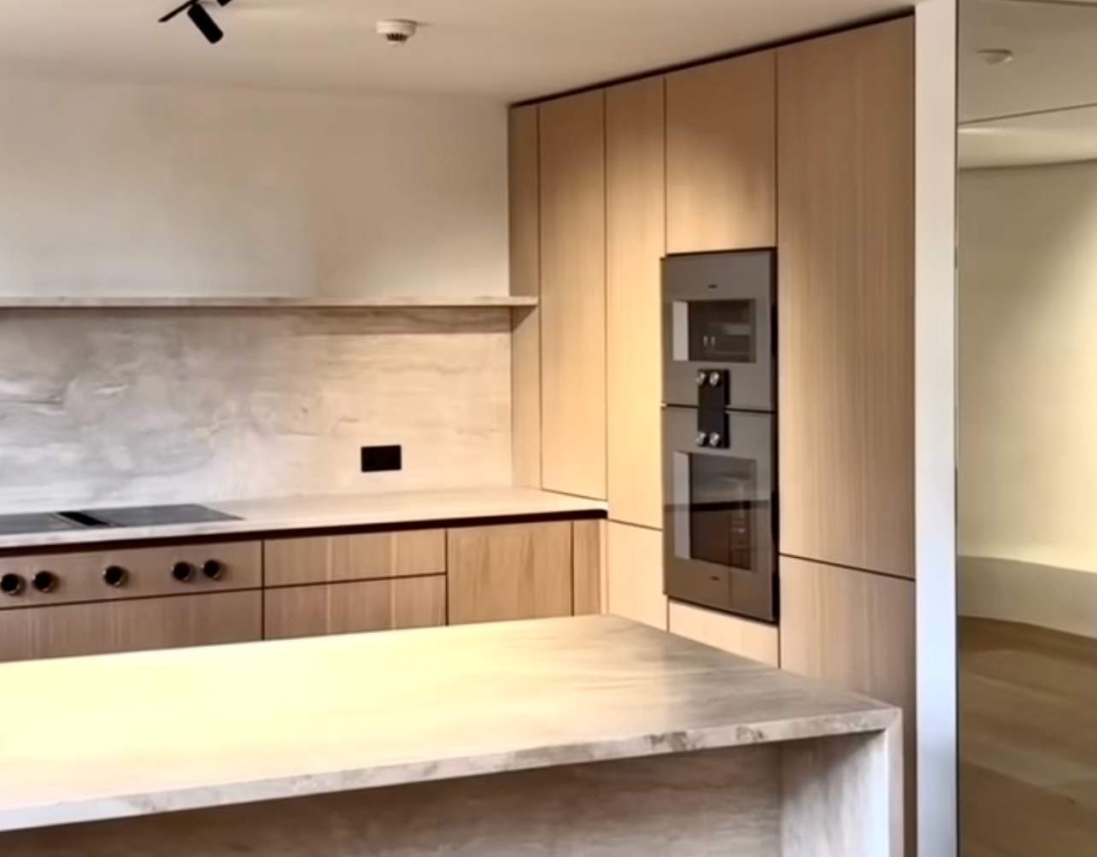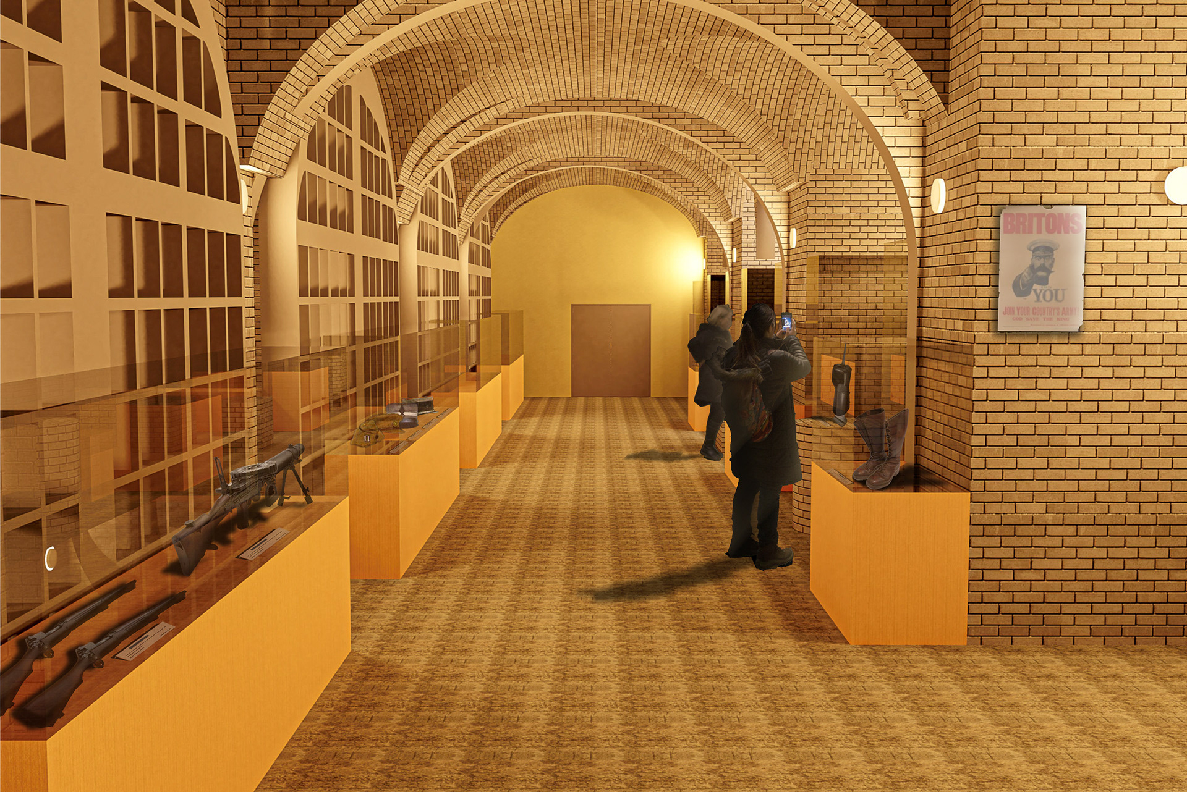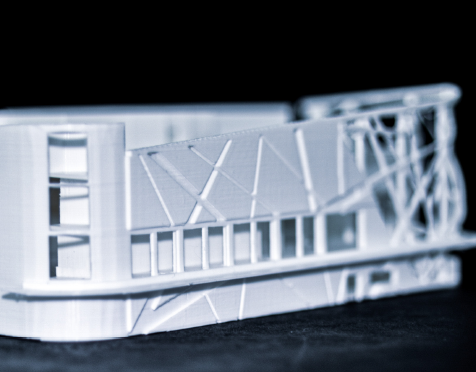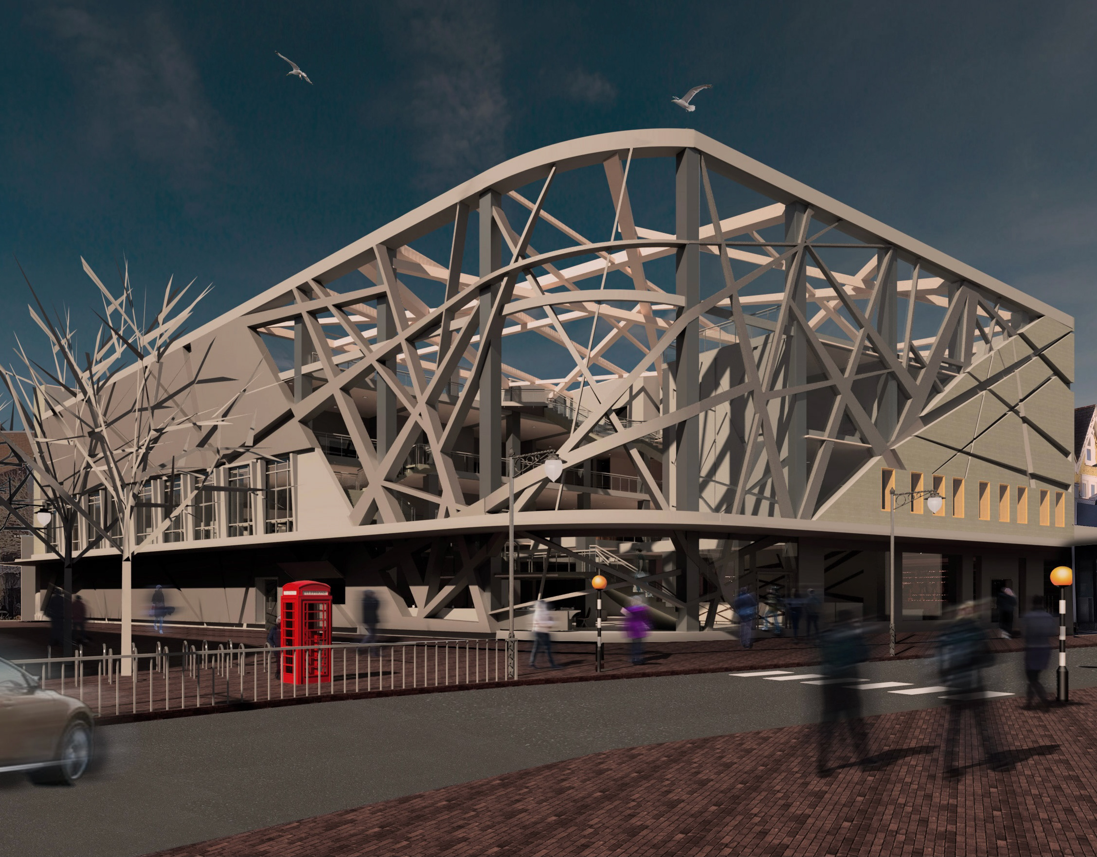Location: The Hard, Portsmouth, Hampshire
Sectors: Residential
Area: 898m² / 9666ft² (2 Storey Unit)
Client: Bernards, Portsmouth City Council
Co-Living
'The practice of living with other people in a group of homes that include some shared facilities'
The project visualises an idea for a high-density domestic space. The clients are young professionals with specific hobbies, professions and interests that are defined by their private units. Communal areas are major a factor for the layout which should cater to basic human necessities and circulation.
The concept came from the idea of past talks with friends on the topic of 'imagine us living together'. This space eases adaptation from university life, to a professional career; steadily pushing the young adults into the world of their chosen expertise.
Phase 1 : Modelling
With a vague reference to the brief, the task was to create sculptural models that could later be placed or reworked into space.
Phase 2: Site & Space Analysis and Full Briefing
The adjacency diagram illustrates the components of the units. Open shared areas will be the main feature of the space since the idea of co-living is to encourage interaction within its inhabitants. A simple schematic diagram proposes the layout and functions of the entire building.
Phase 3 - Design Development
Clients are as follows; Bookworm/Historian, Designer/Multi-artist, Athlete, Photographer, Video-Gamer. Each client's personalities are individuals I know personally; with that in mind, I incorporated their tastes later into the design to personalise their private unit.
Plans
Sections
Axonometric
Interior Visuals
