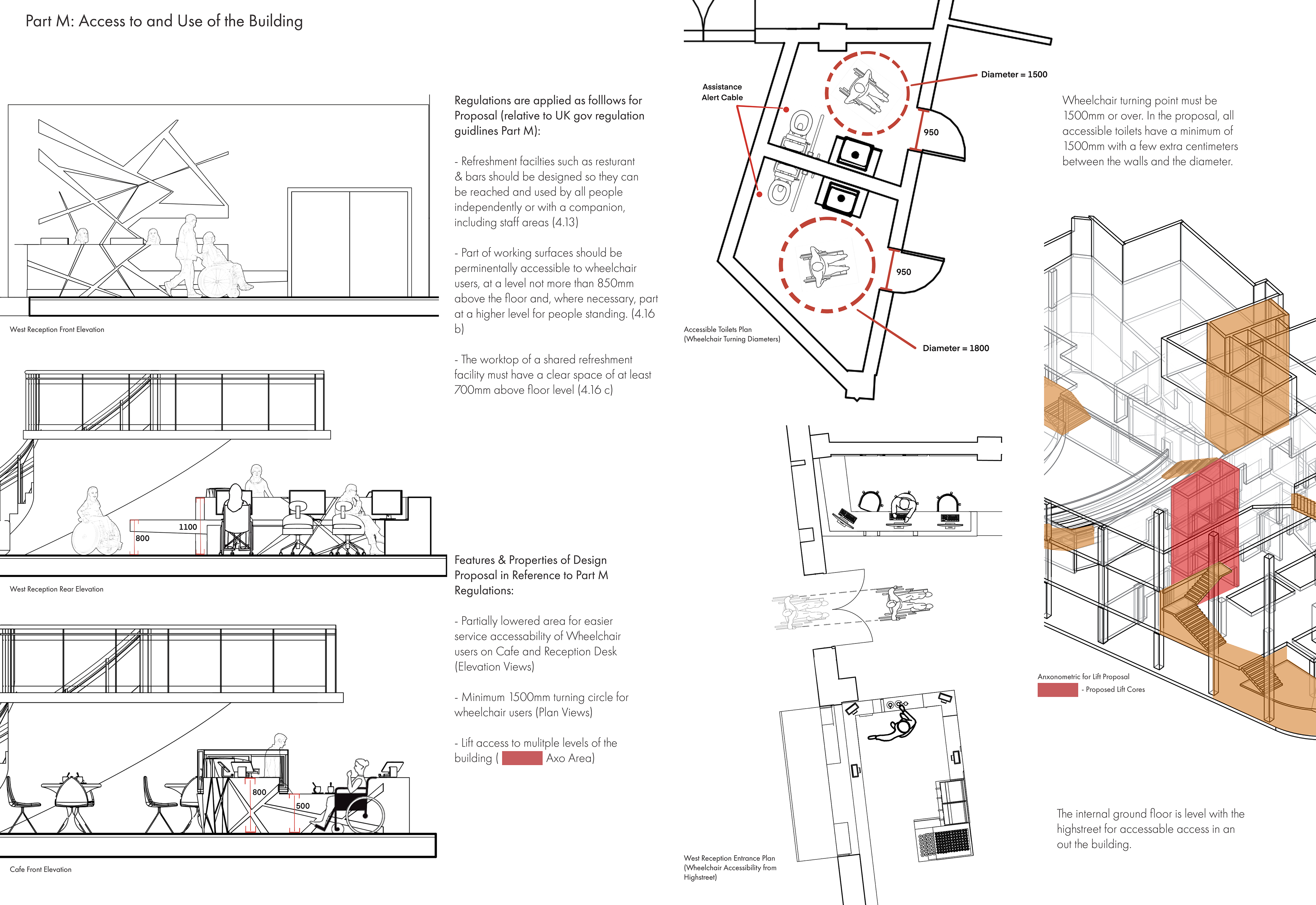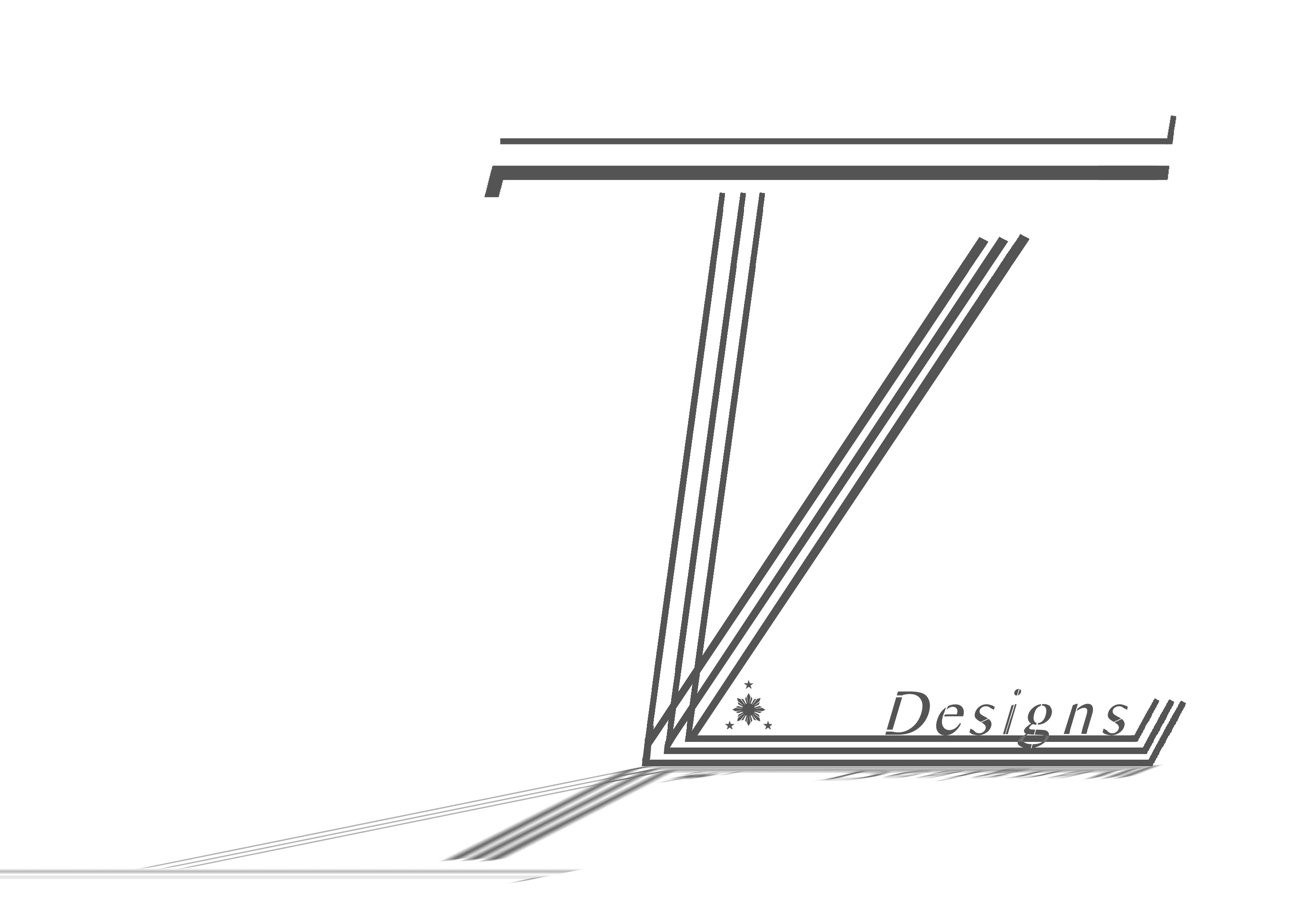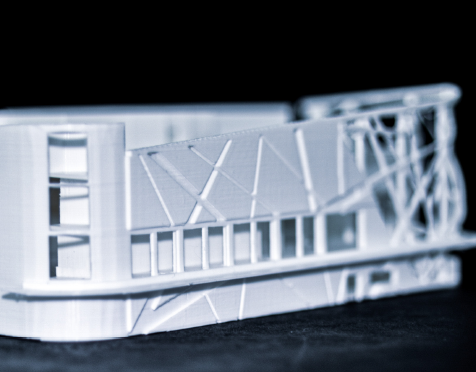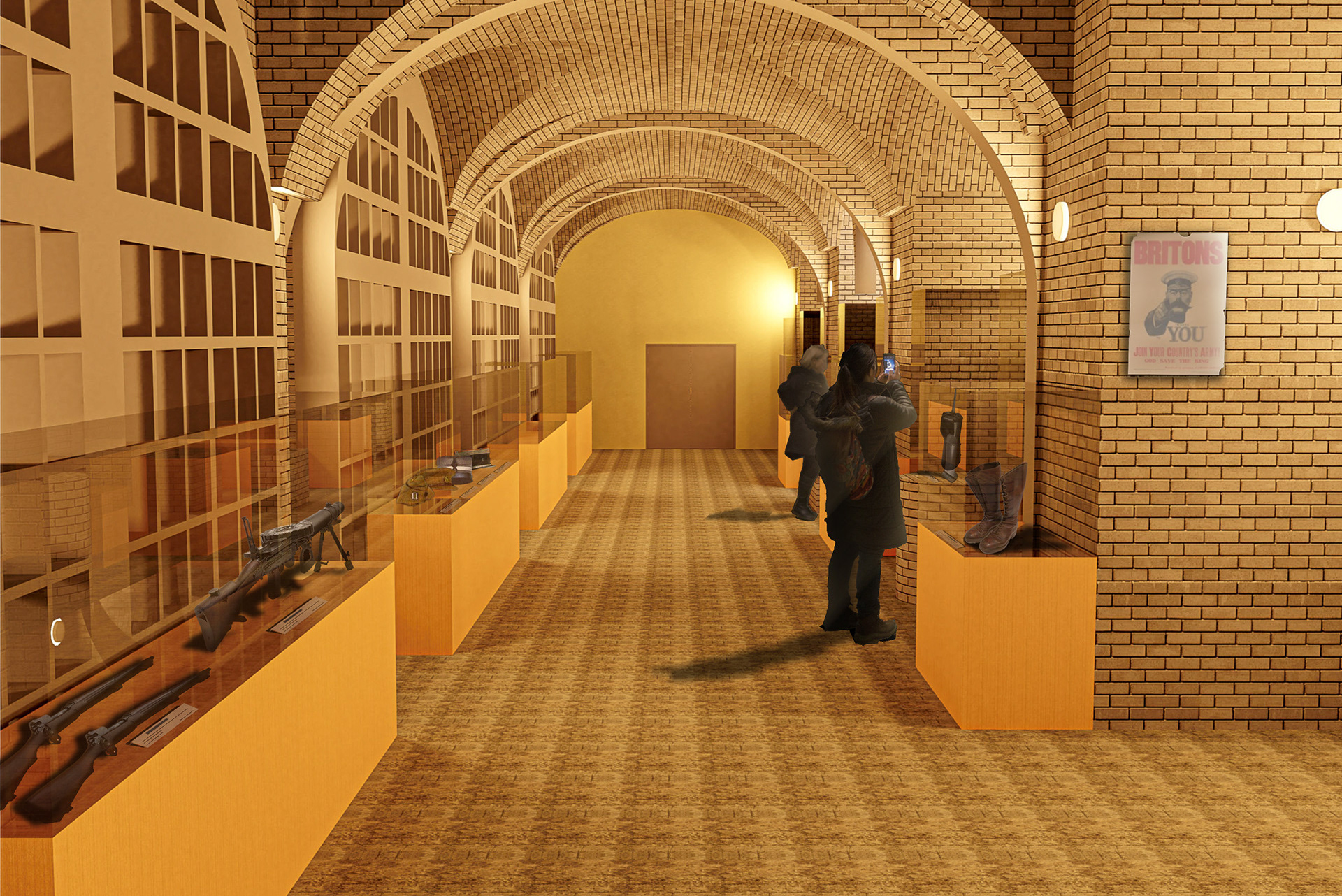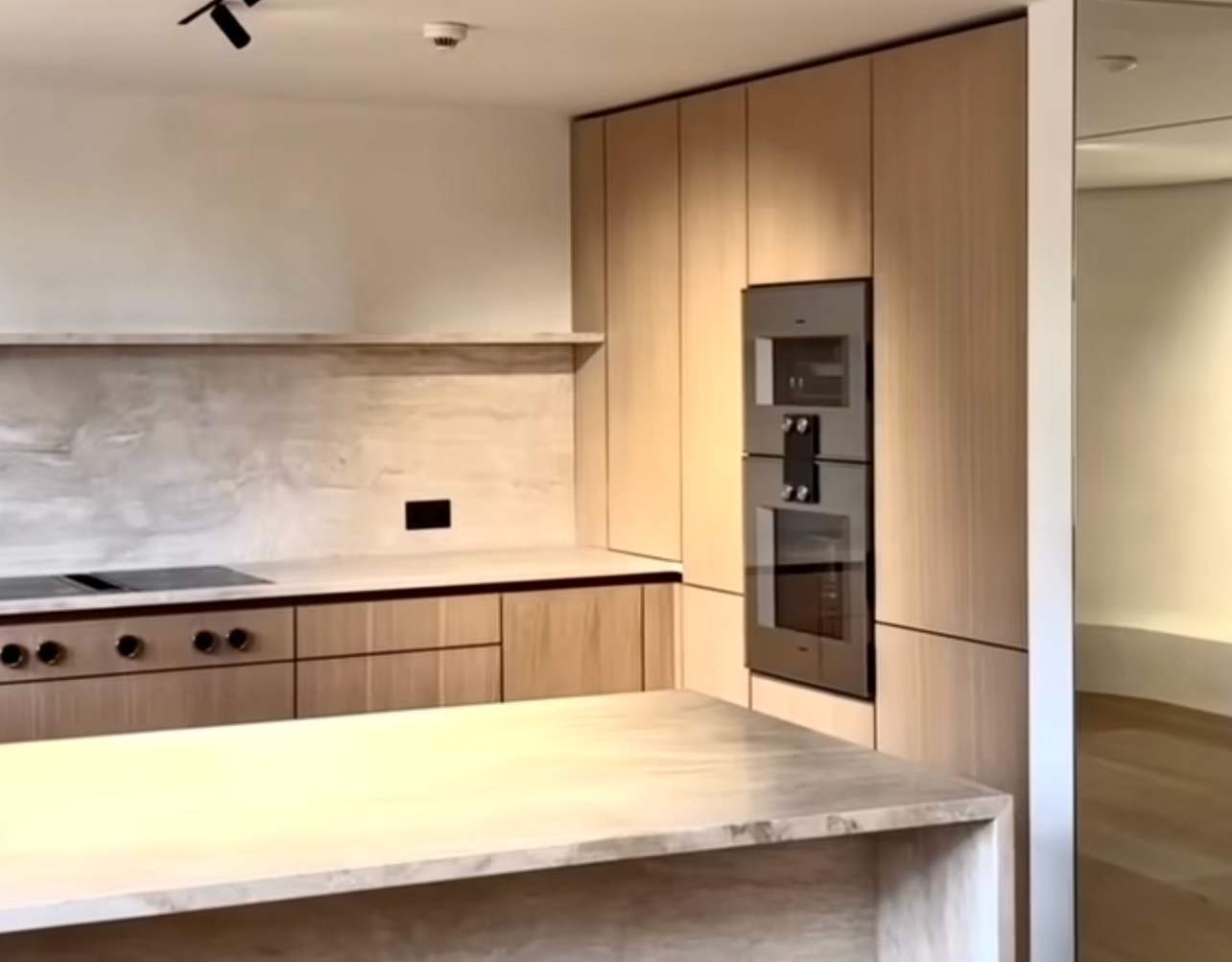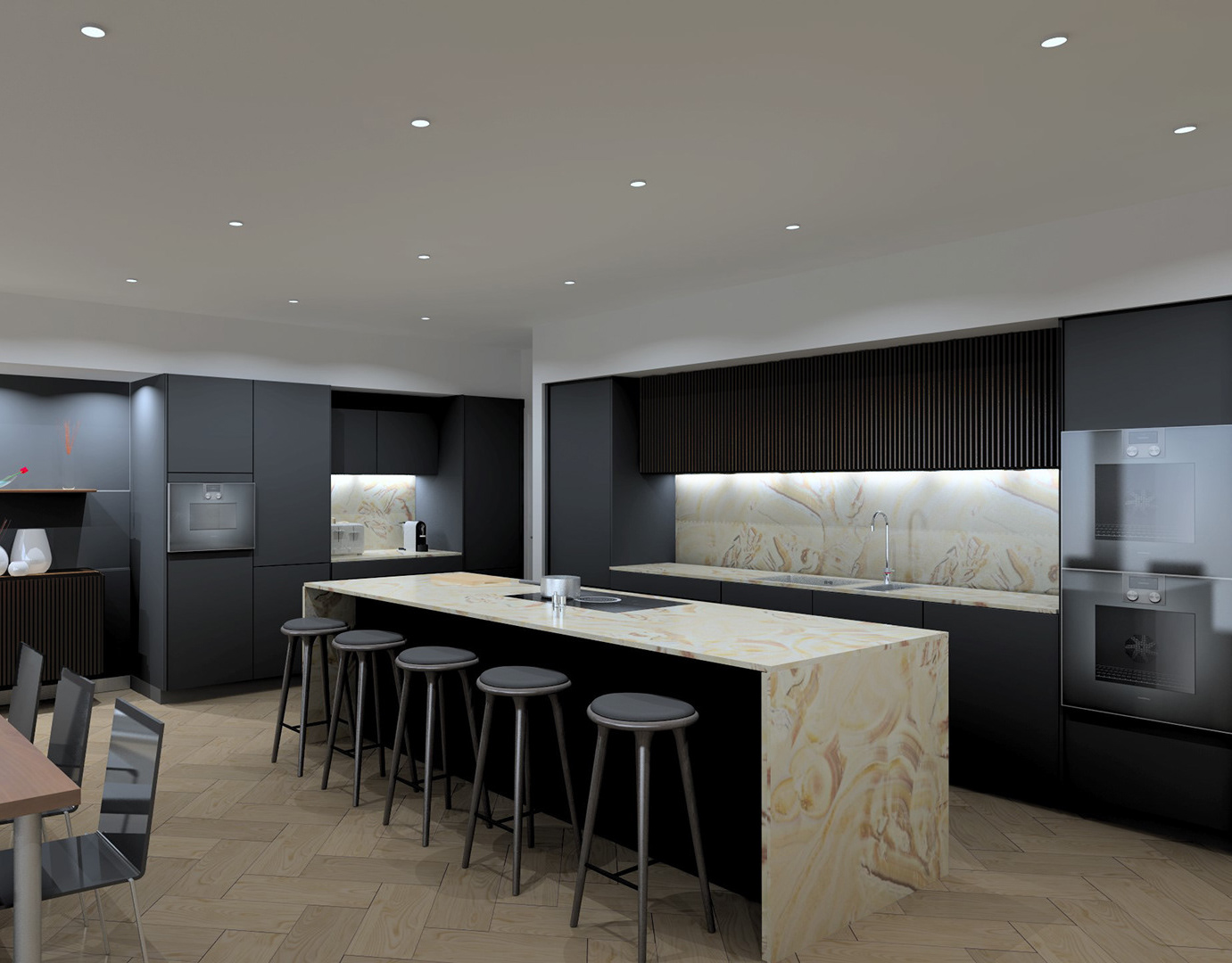Location: Palmerston Road, Southsea, Portsmouth, Hampshire
Sectors: Commercial, Hospitality, Retail
Area: 5607m² / 60,353ft²
Client: Portsmouth City Council, University of Portsmouth, Professional Music Technology (PMT)
The Southsea Sound Hub will be a local music venue and practice facility for those interested or wish to spectate and/or perform musical and expressive arts. Housing practice rooms for music and dance, a generously sized auditorium and professional in-house recording studio, the Sound Hub caters for multiple musical and performance needs. Located on one of the main high streets of Southsea, it is also an open space for anyone to enjoy. Individuals can share their talent in the large communal void on a bridge that can act as an elevated stage.
Brief & Narrative
In the conceptual stage of the project, the focus on creating the narrative was represented through collage. Each collage represents a significant aspect of the site, it's history, our design intentions and a reference case study. The 4 of the 5 collage focuses on music and performing arts as that was the intent as the new purpose of the building, referencing Sir Ken Robinson's TED talk, "Do schools kill creativity?", and UK chancellor's statements during the recent pandemic about those in the performing arts profession.
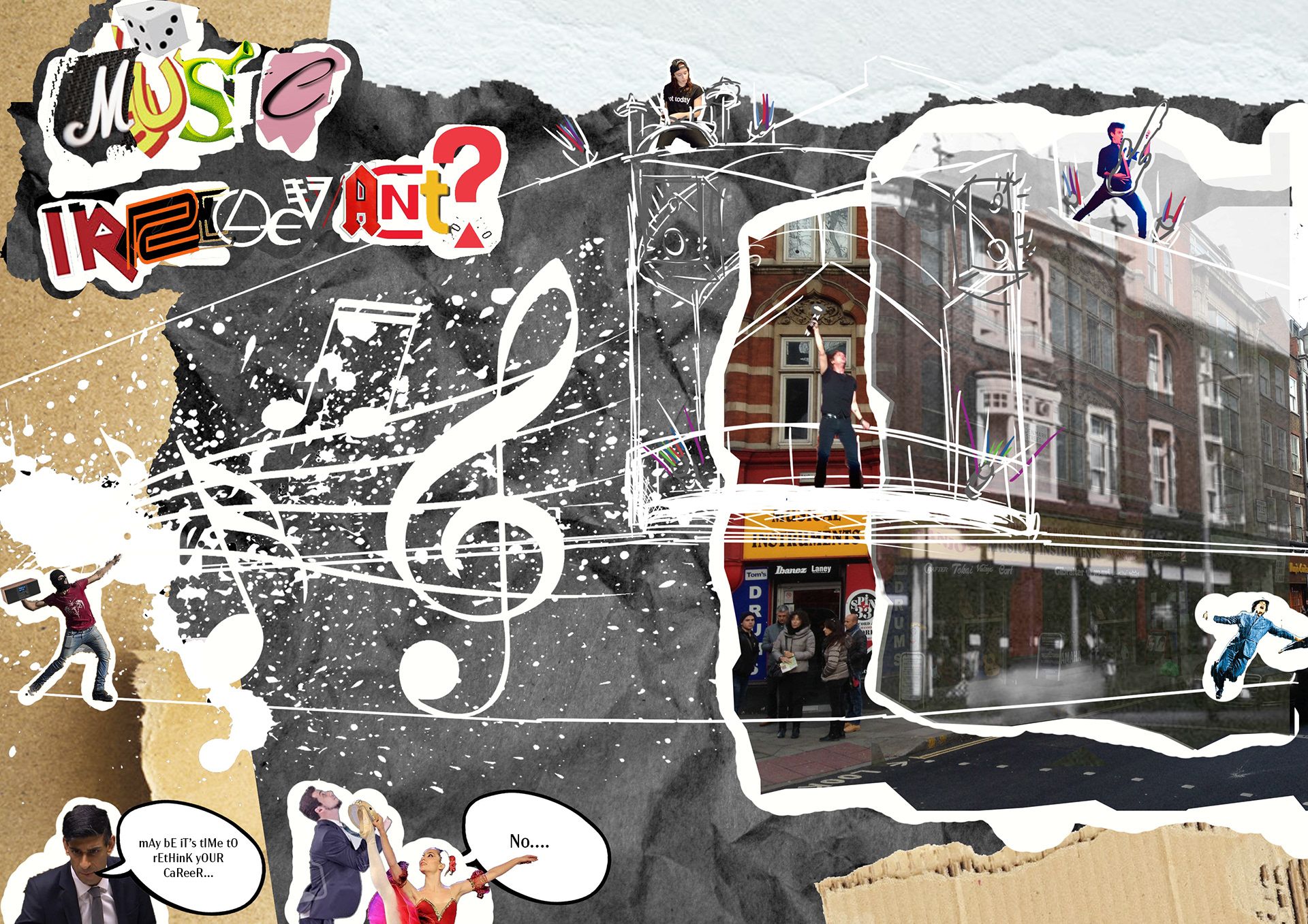
"Music Irrelevant?" A collage response to UK Chancellor Rishi Sunak
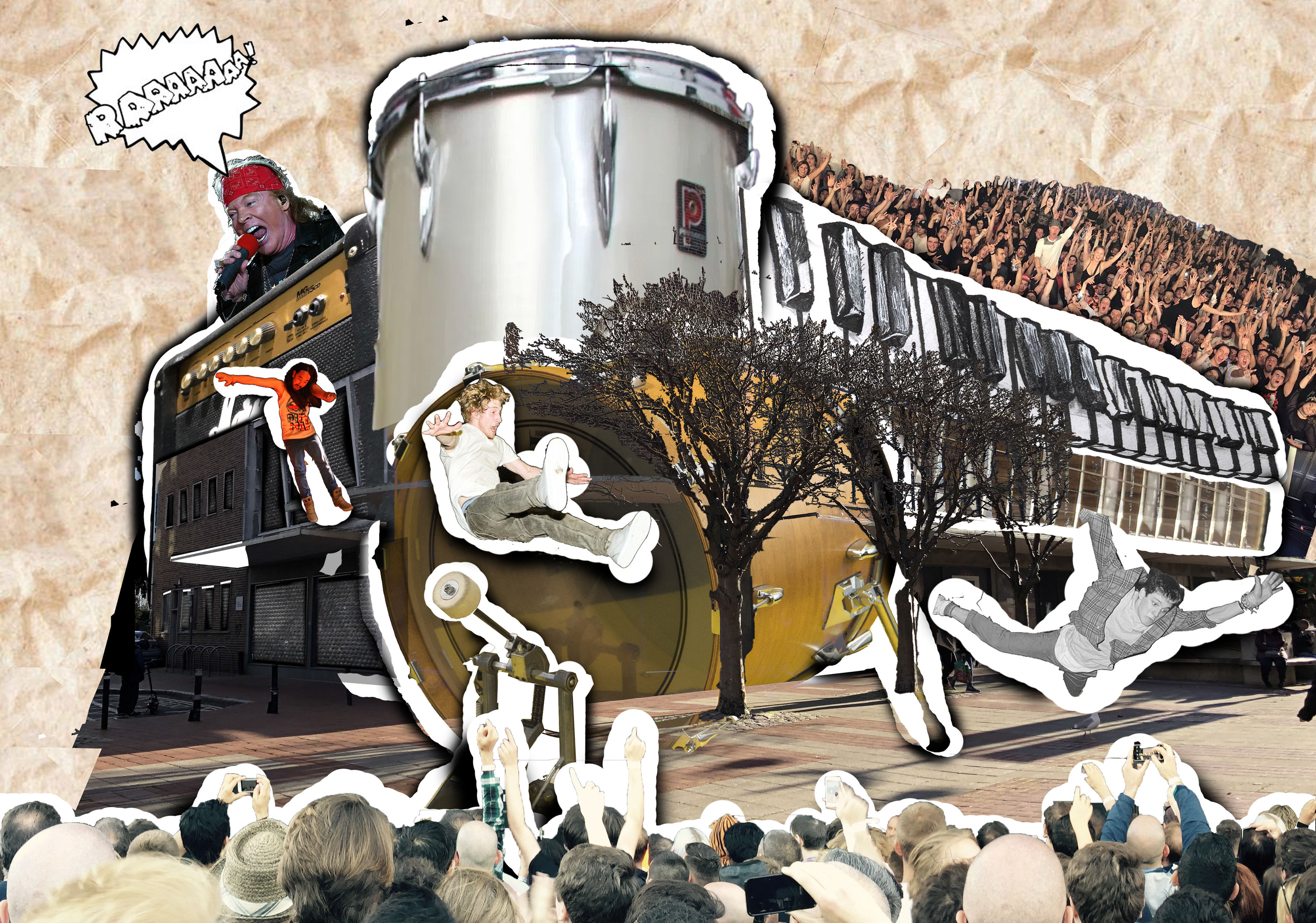
Narrative Collage: "What if?"
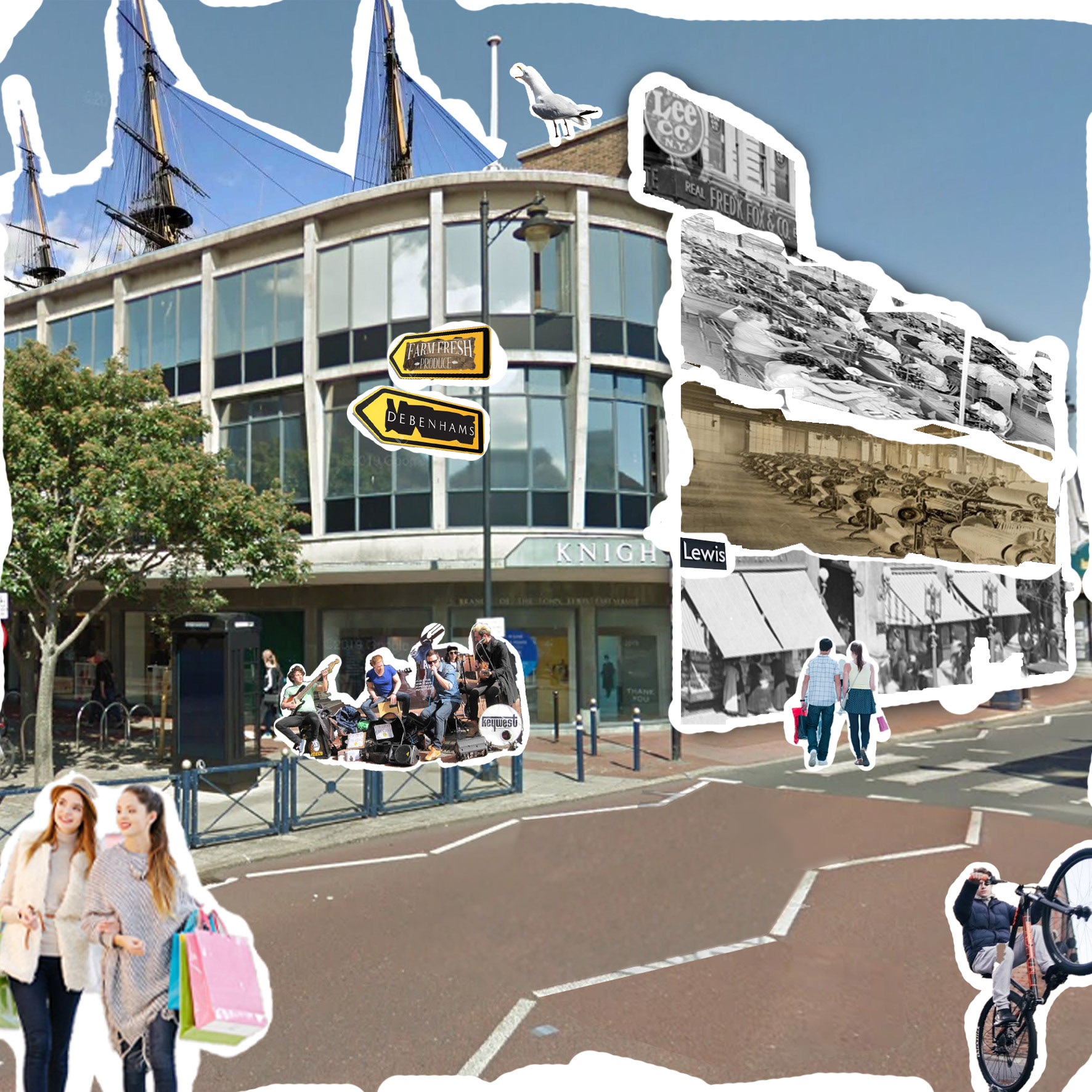
History & Site Context Collage
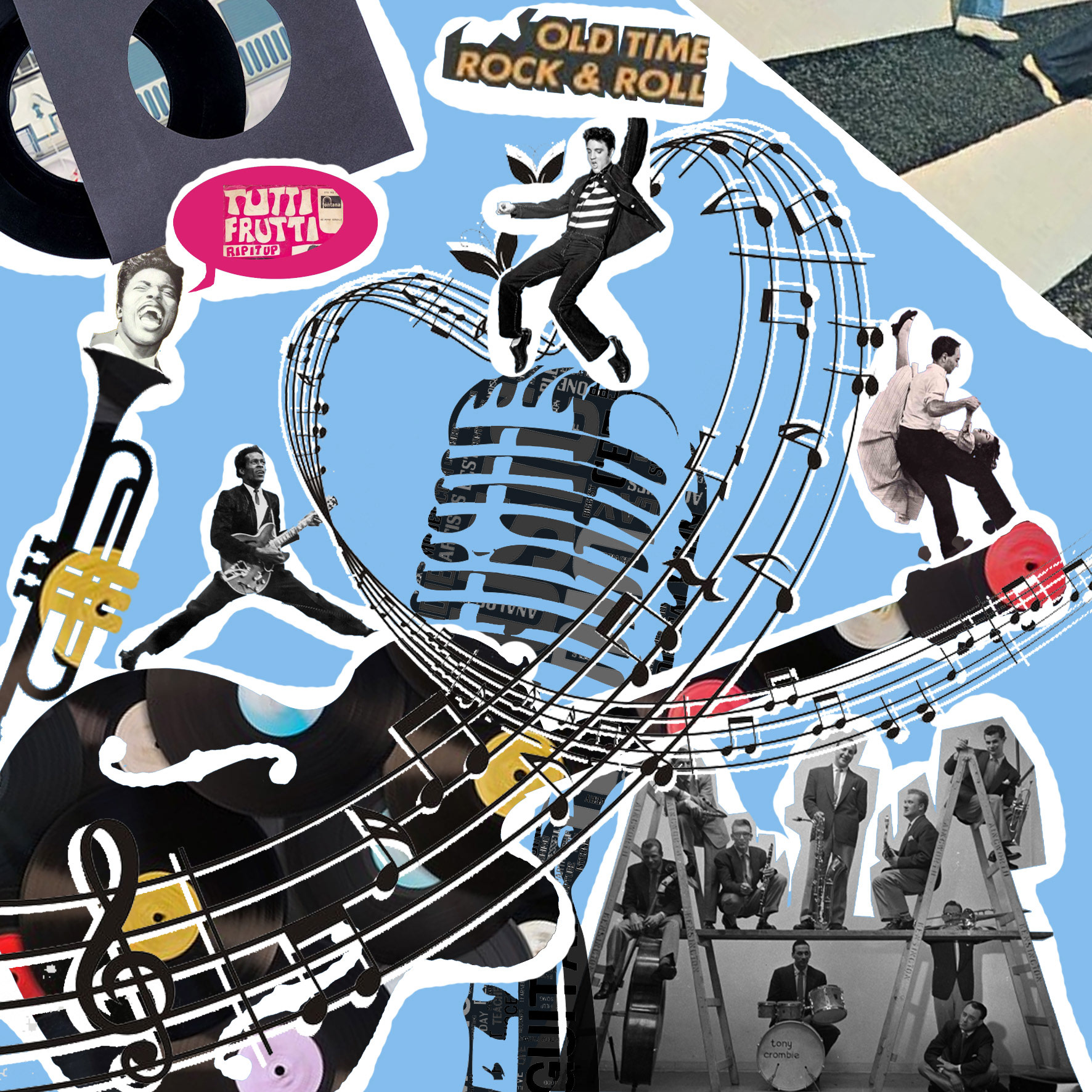
History of Music in Portsmouth
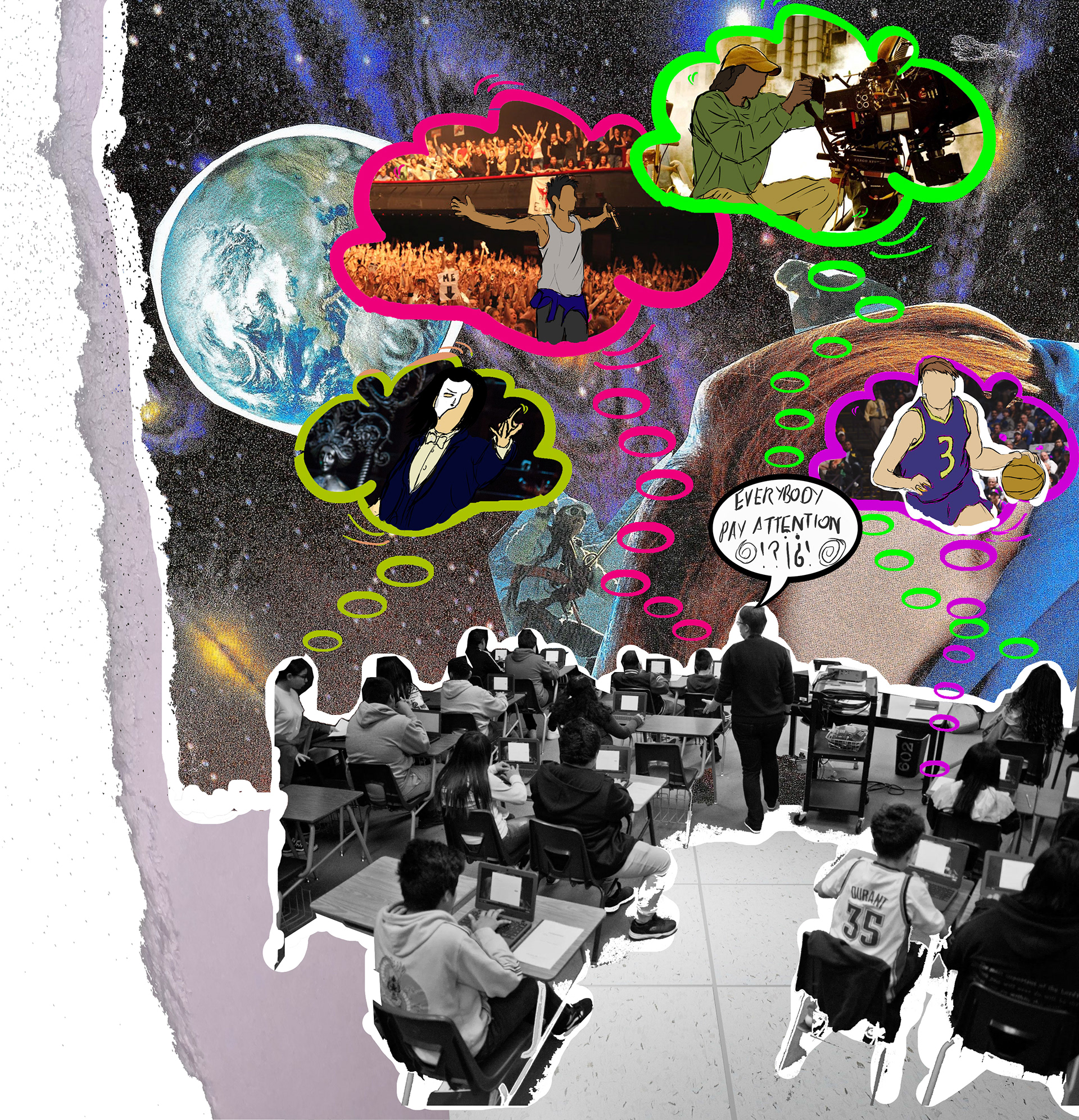
"Do school kill creativity" - Sir K. Robinson
Site Analysis
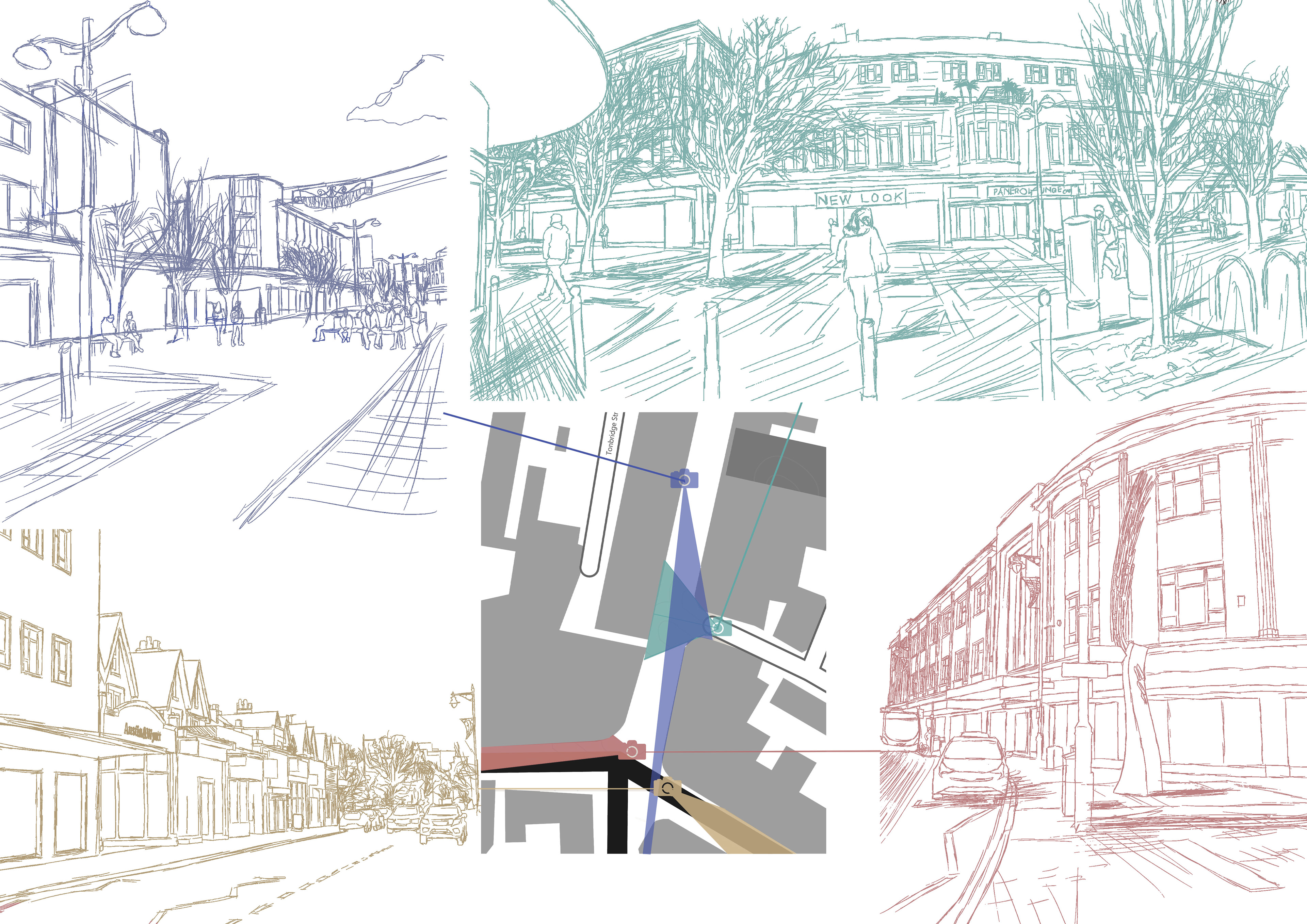
Surrounding Site Observational Sketches
The chosen site for the Sound Hub is located on the intersection of Palmerston Road and Clarendon Road, Southsea, Portsmouth. The existing building, Knight & Lee, previously was a department store run by John Lewis until its closure in January 2019. Currently the building is a large unoccupied space at the edge of the Southsea high street. Surrounding it are other generic high street brands, fast food chains, and small time restaurants and cafes, with a row of estate agents connected on its East side.
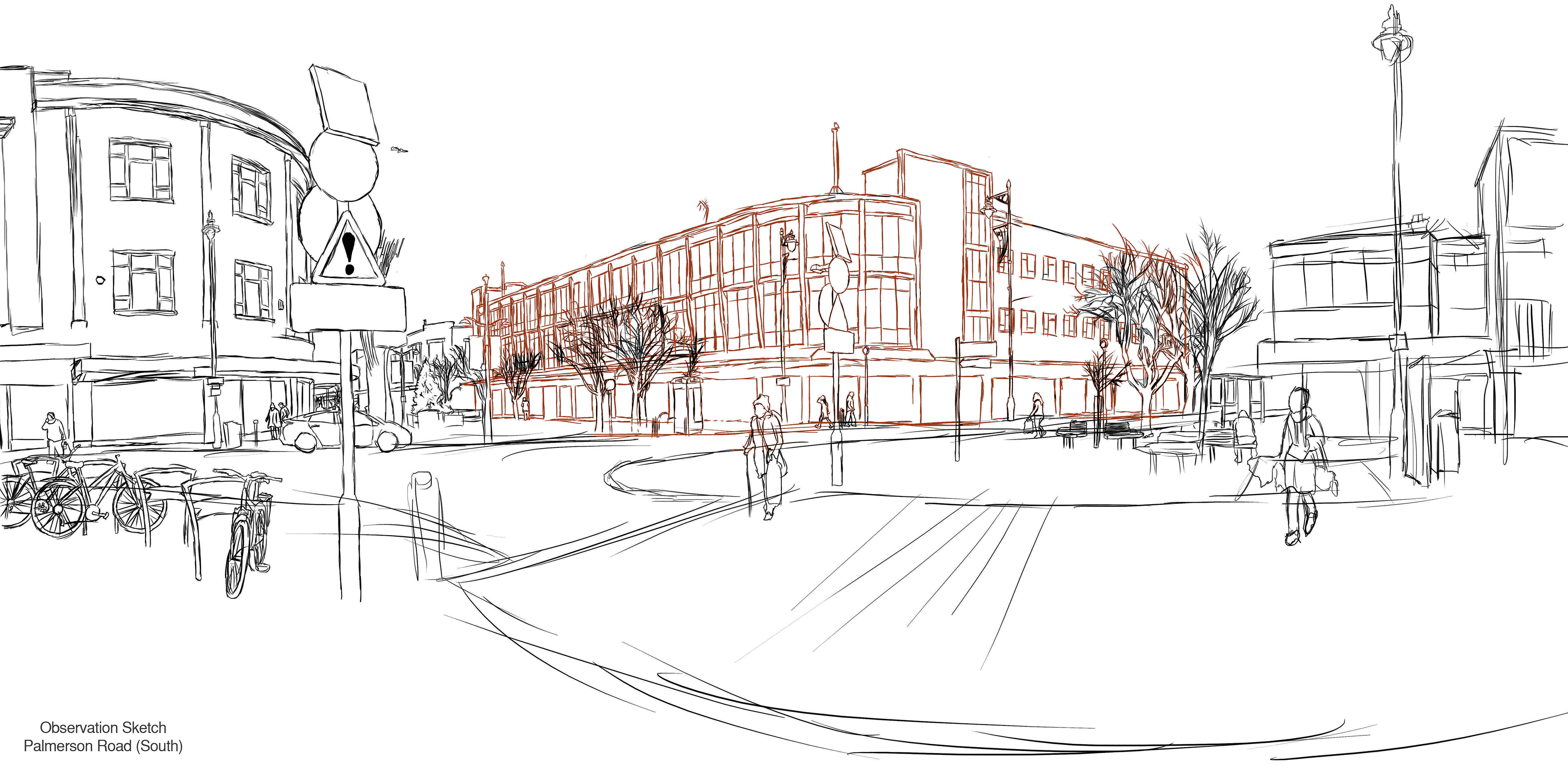
Observation Sketch: Palmerston Road (South)
Concept
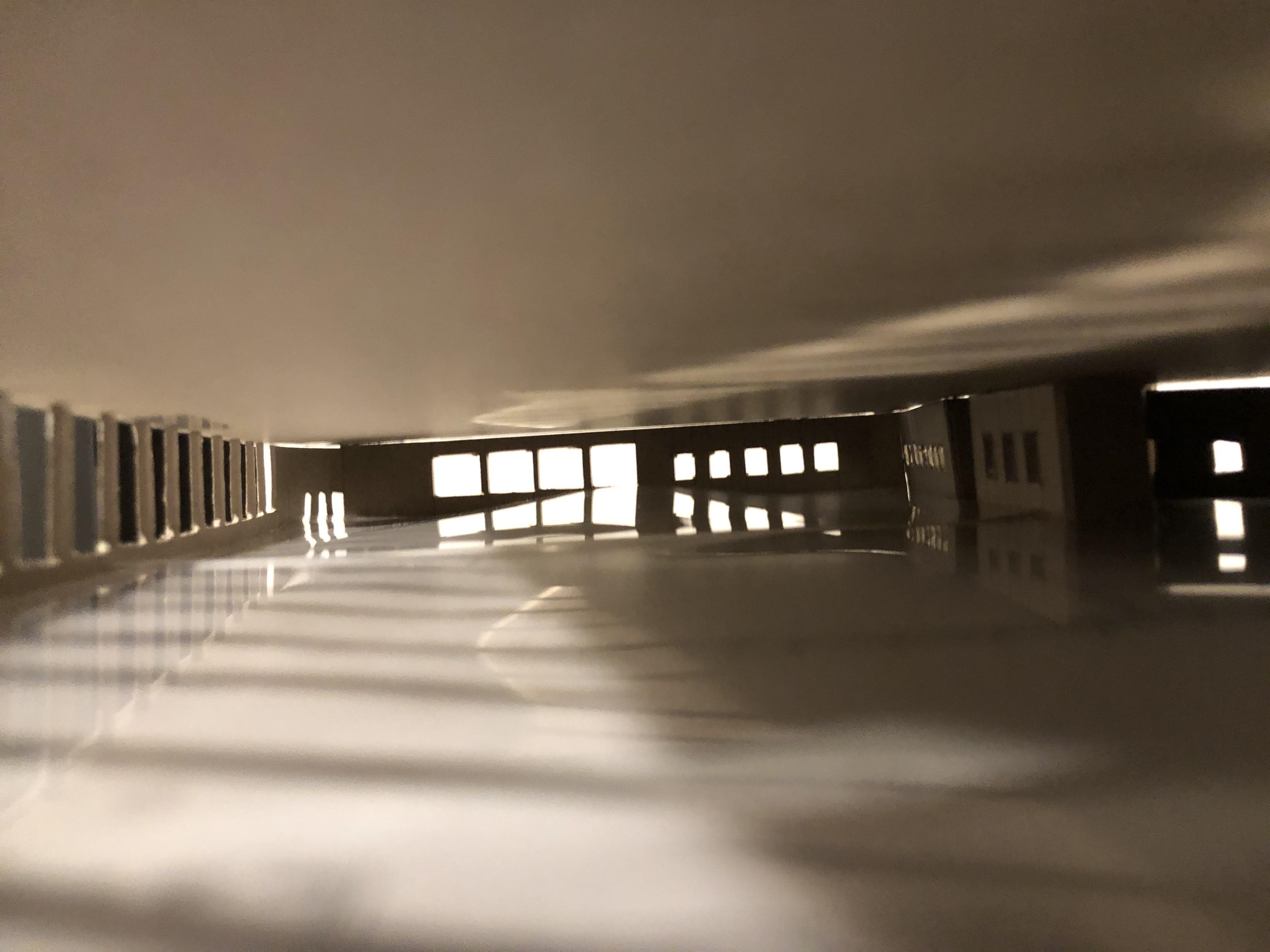
Interior Model Image 1
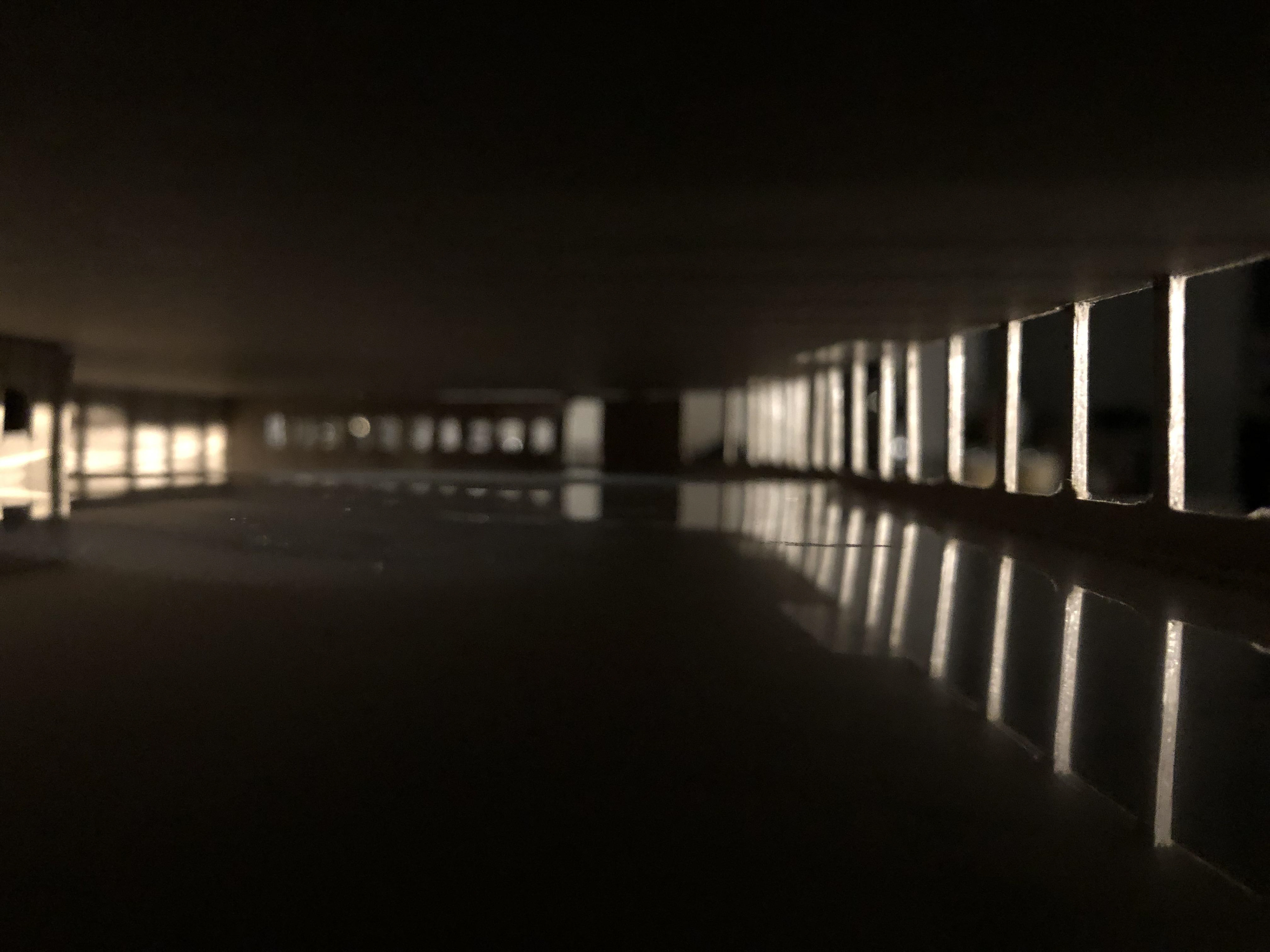
Interior Model Image 2
During this stage of the concept development, a scale model of the existing building was created in order to be able to place ideas into actual space. The plain model gave the idea of manipulating light from the natural lights that were created by the window appreratures leading to the use of glow sticks as artificial light sources to place into the scale model, accompanied by acetate on the floor plane of the model.
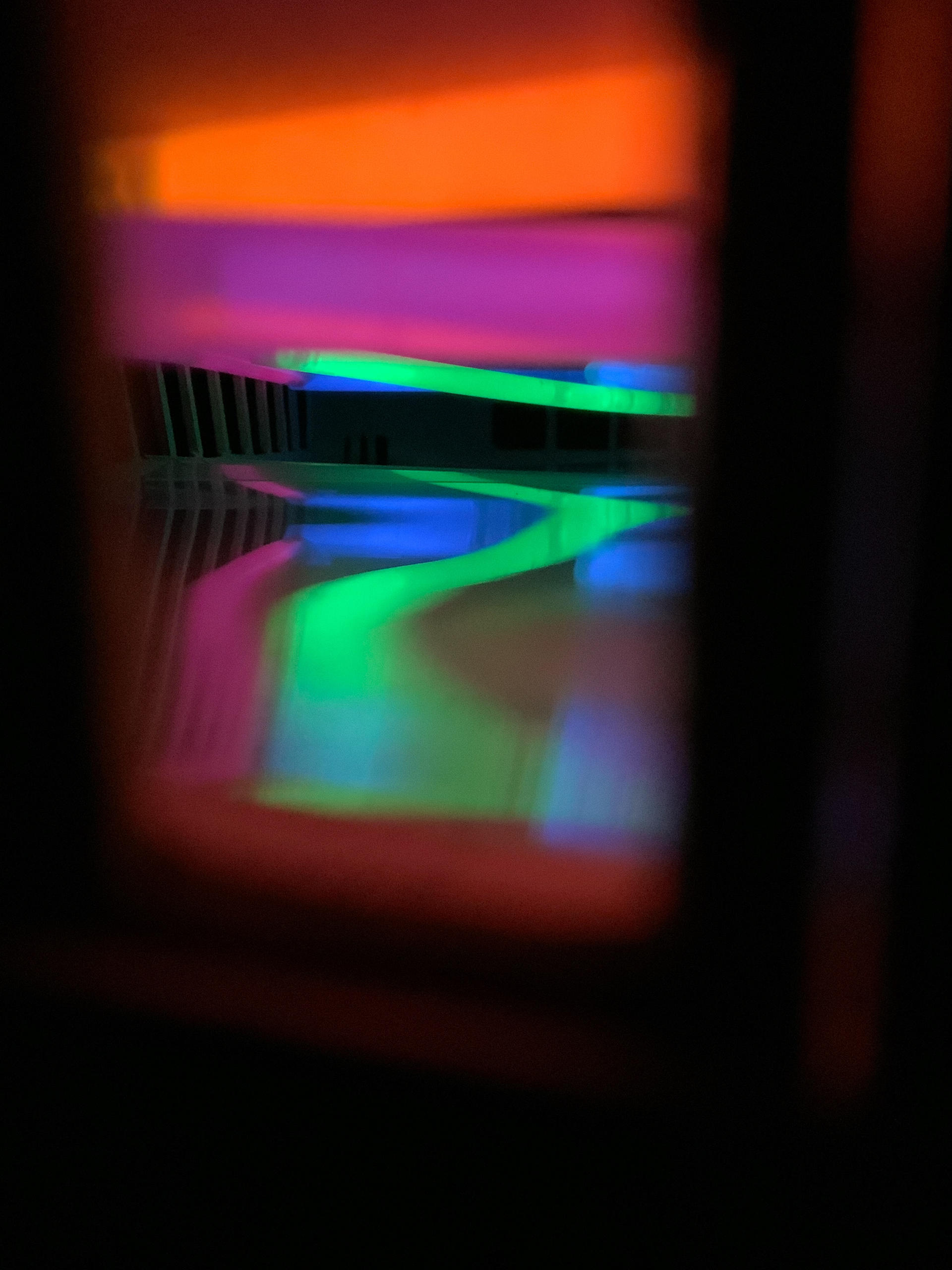
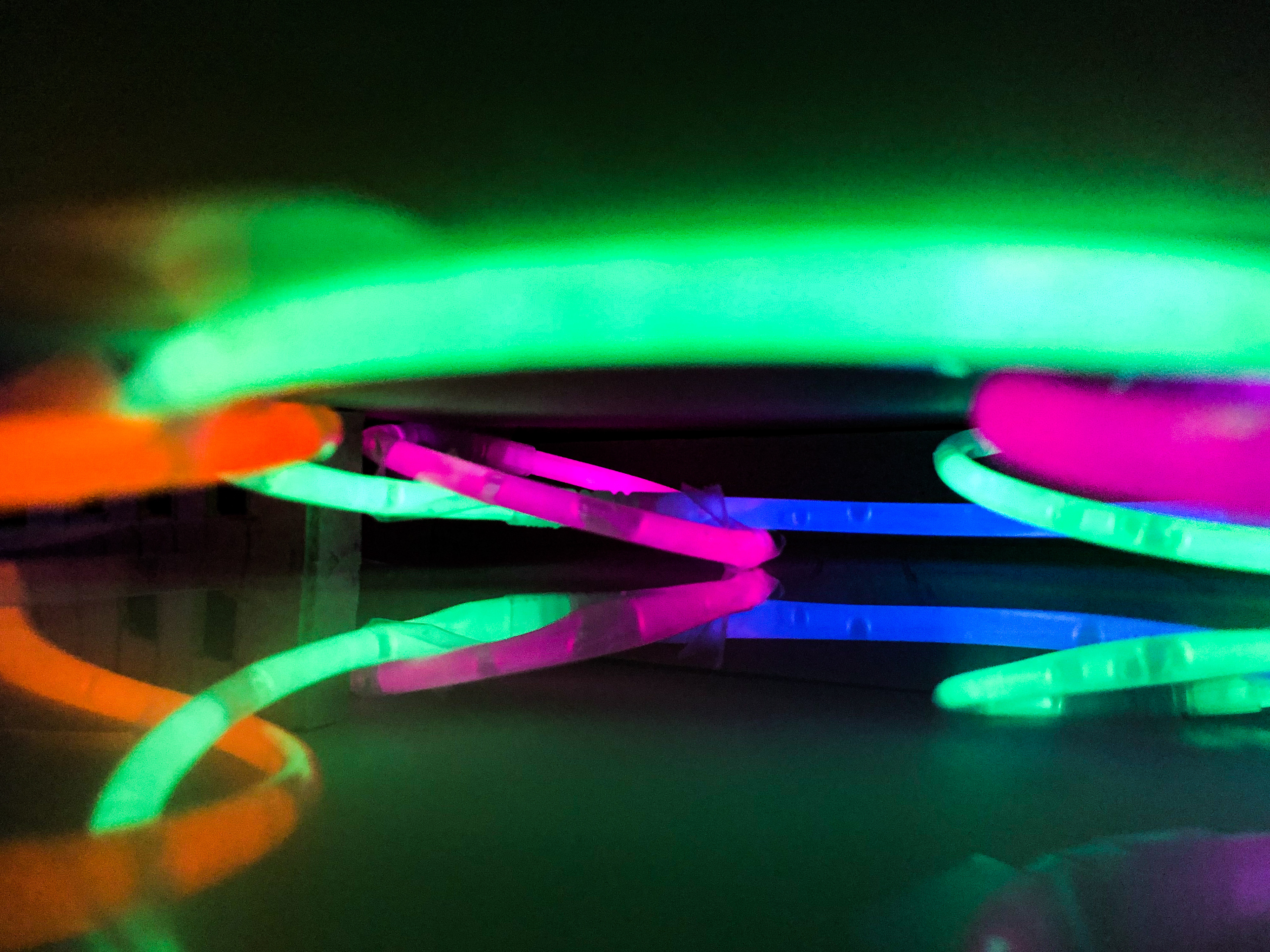
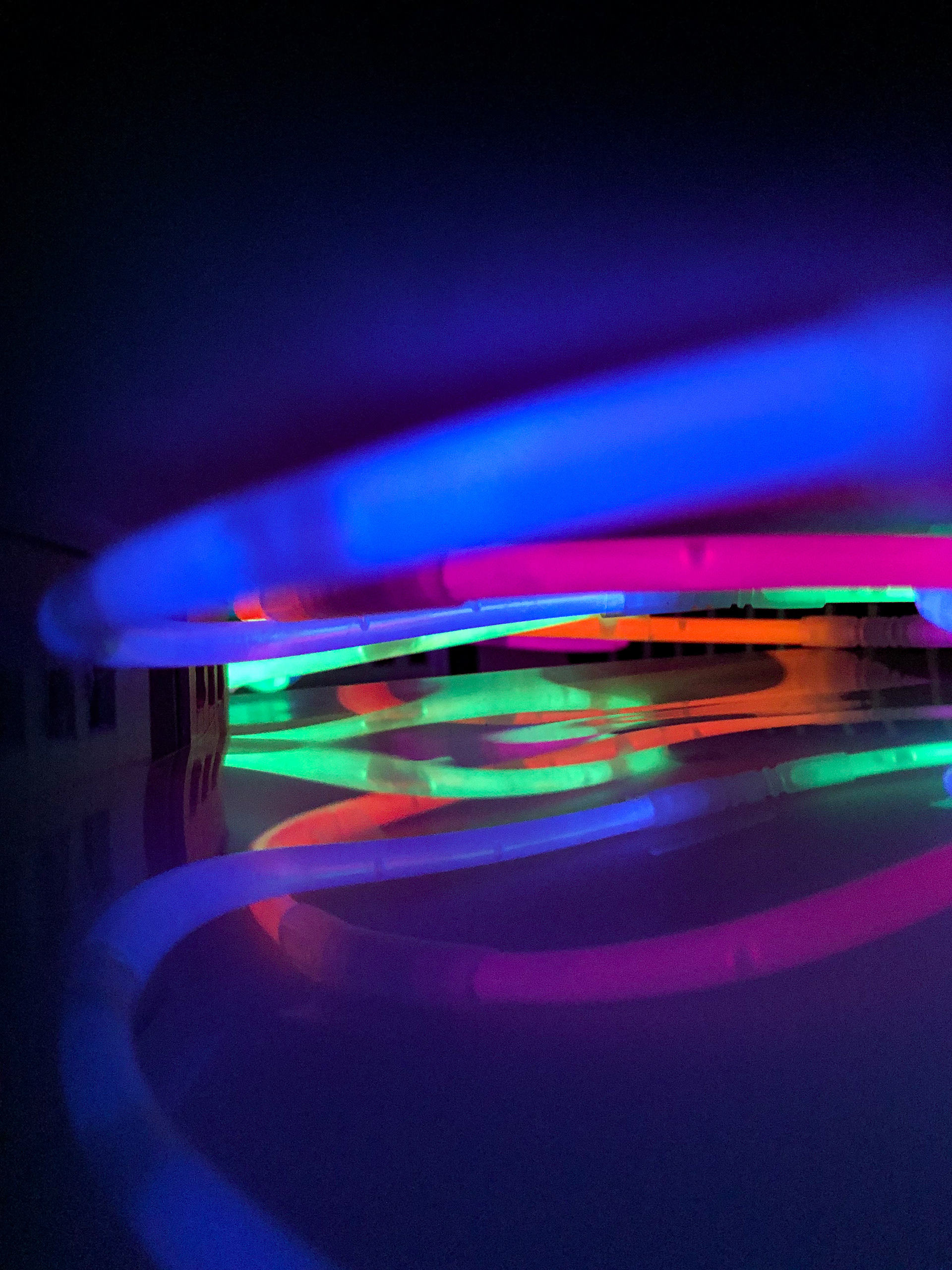
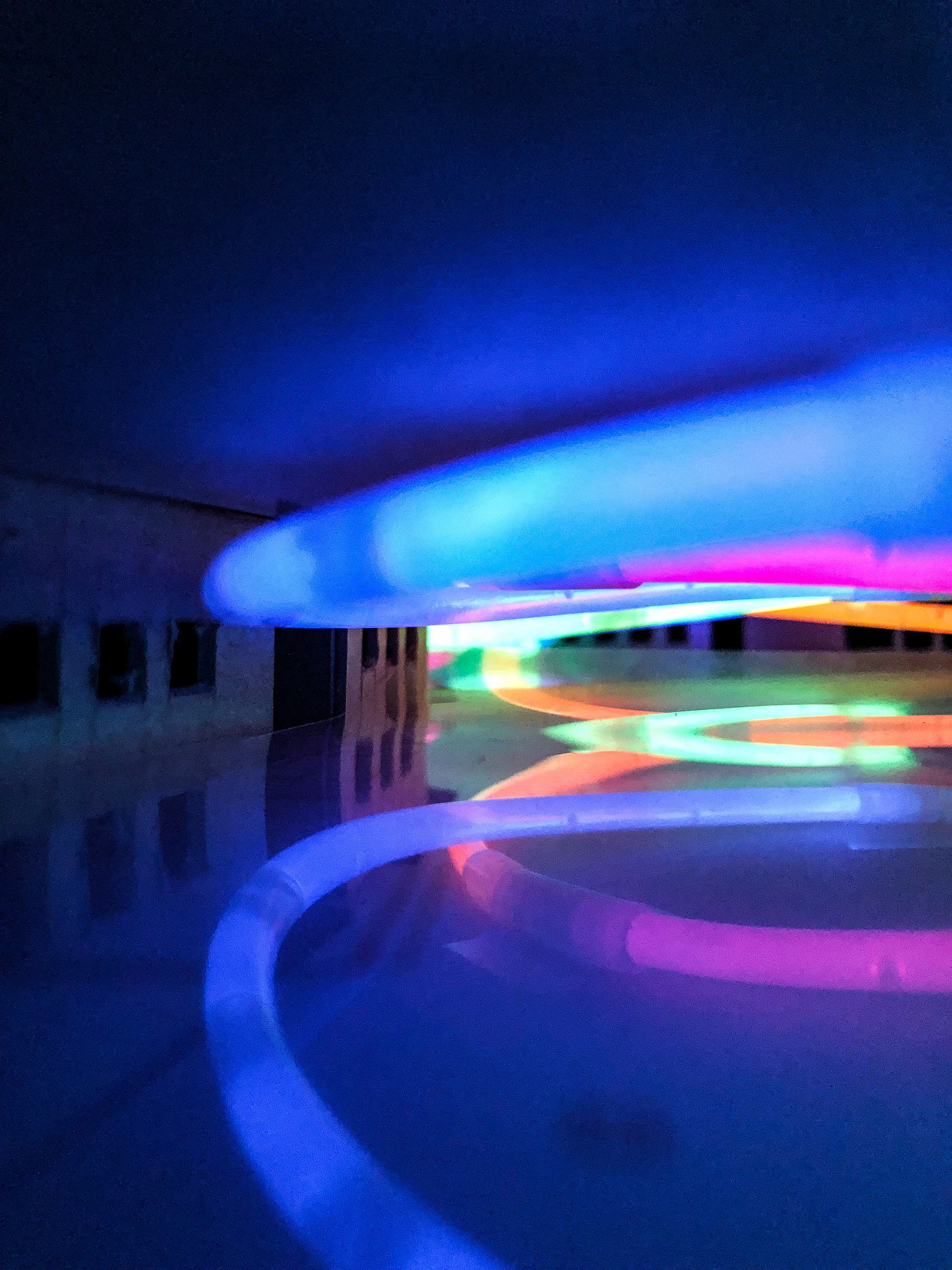
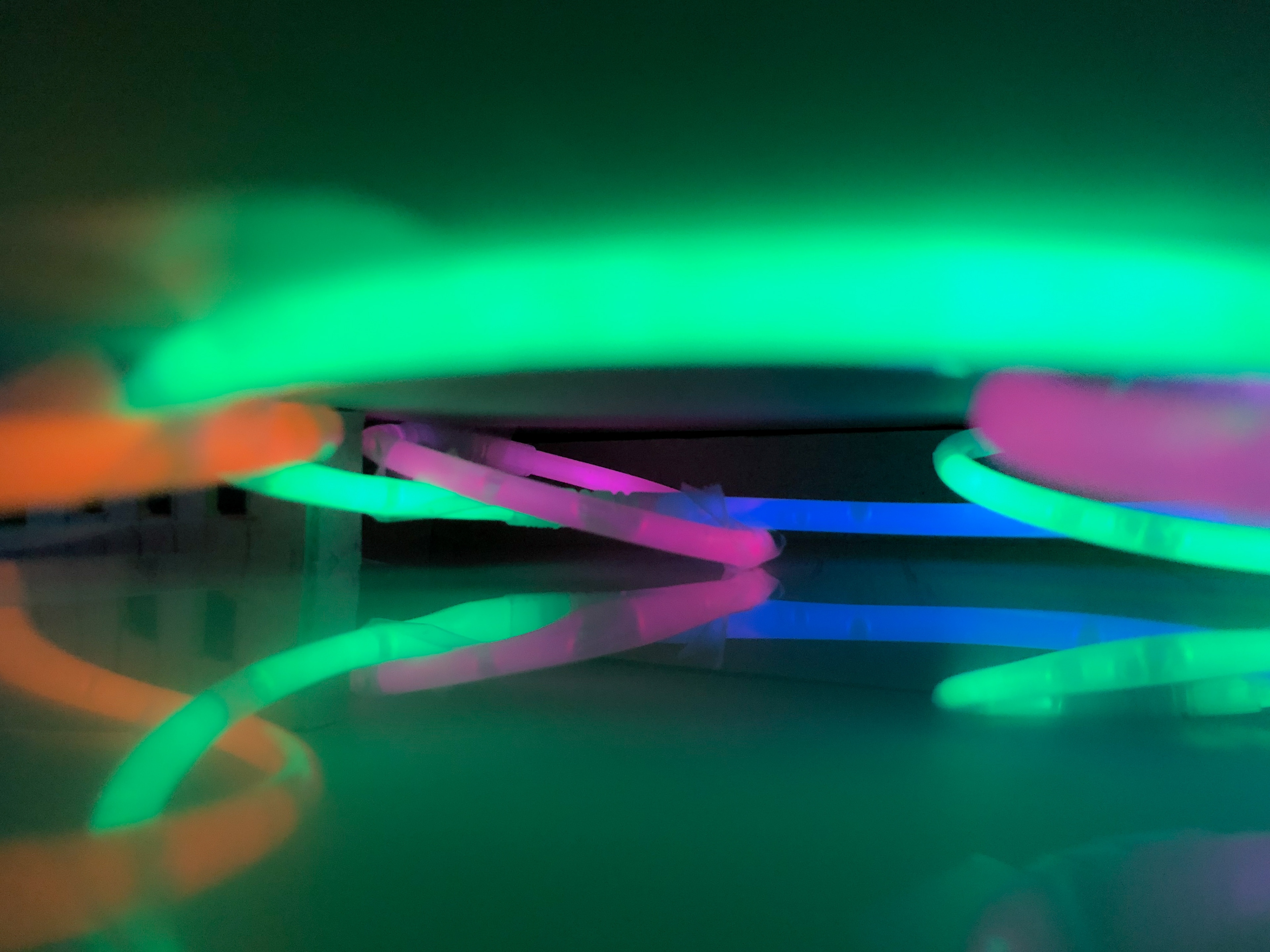
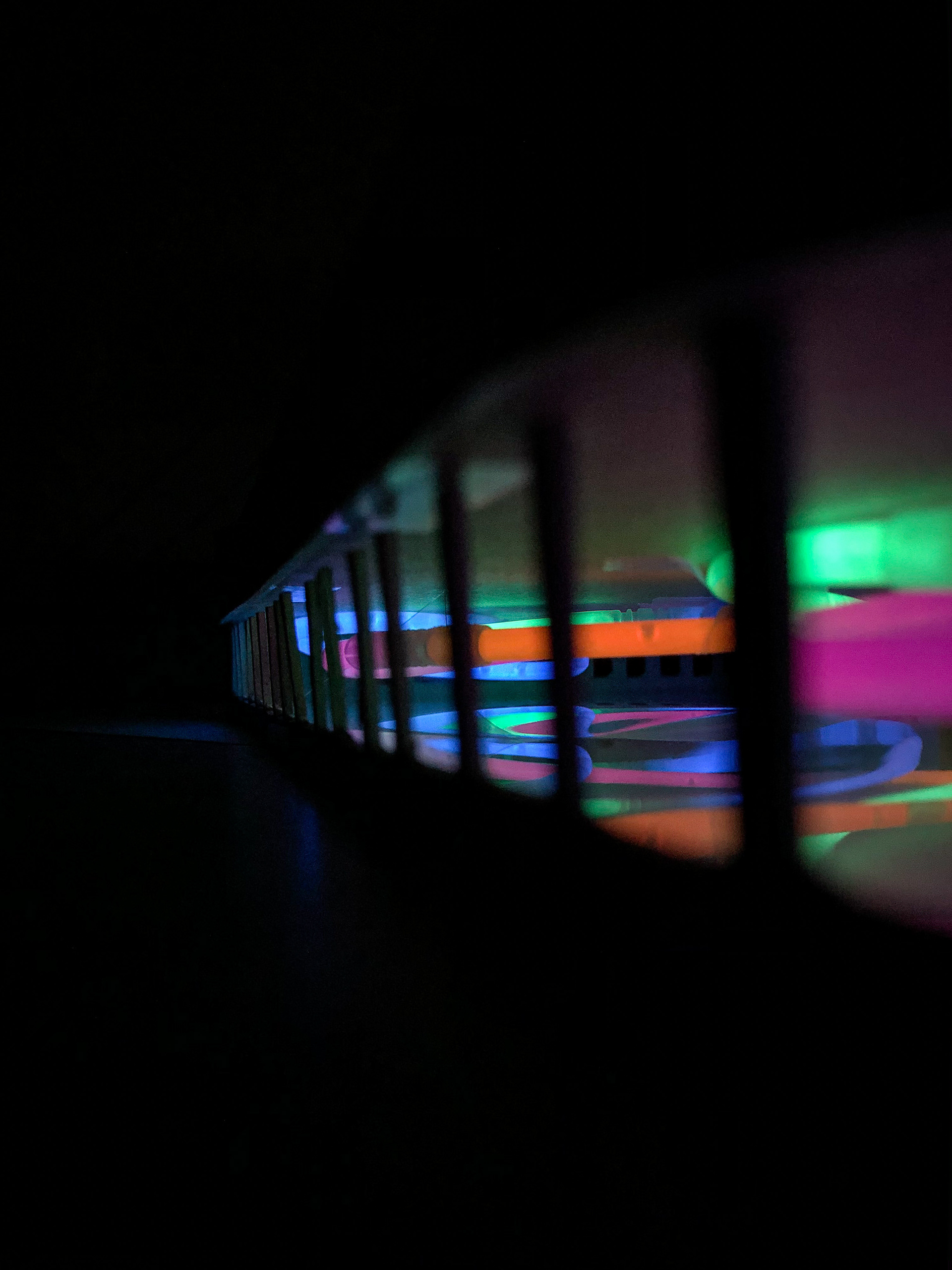
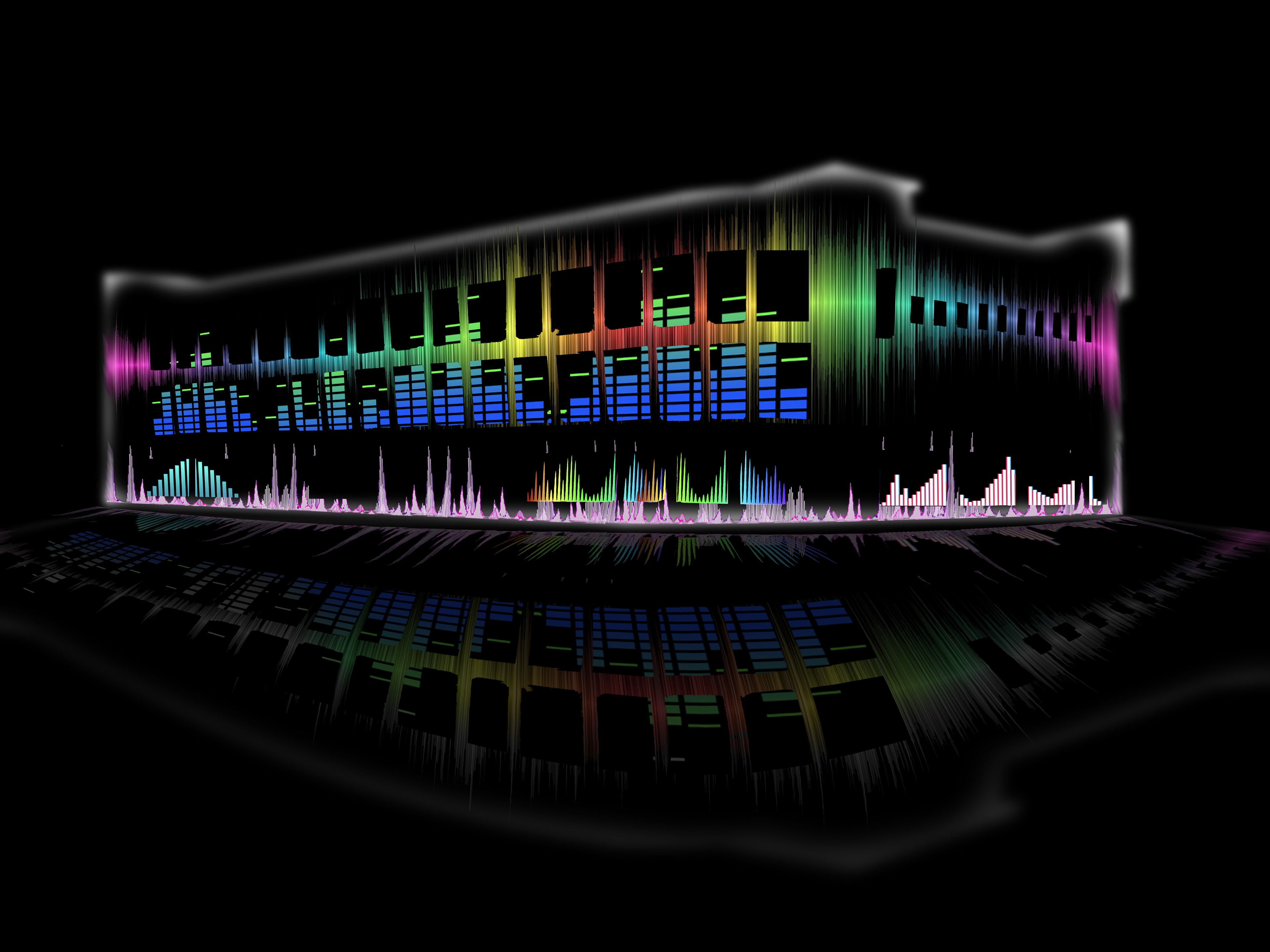
Sound Bar Illustration
This idea was then later developed into an illustration using sound bars as the inspiration to create a dynamic abstract visual hybrid with the scale model's exterior.
To continue the colour theme structurally, legos were used to create basic internal spaces and features within the scale model. The stairs became a focal point of the design in during stage.
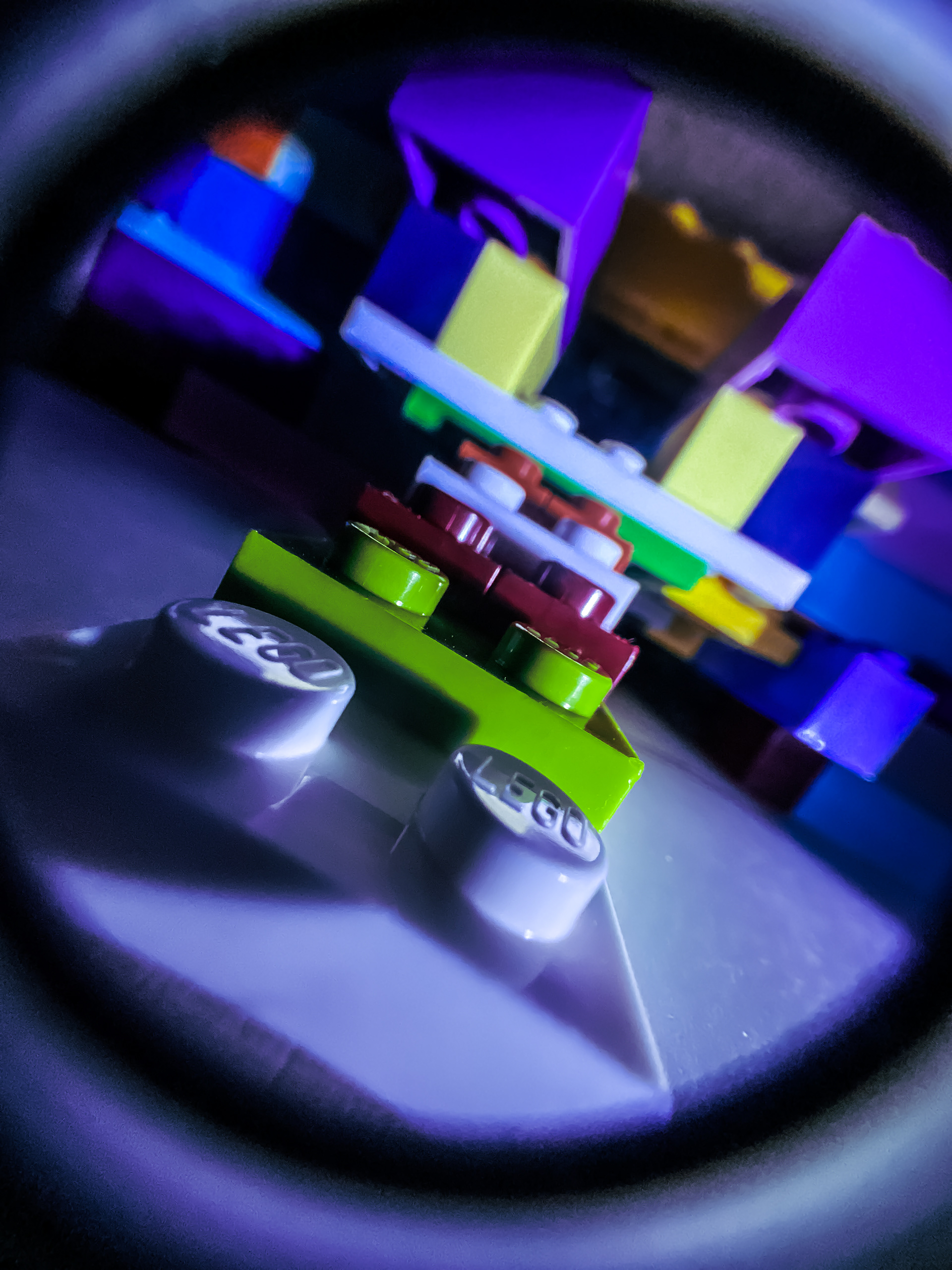
Stair Lego Model (1)
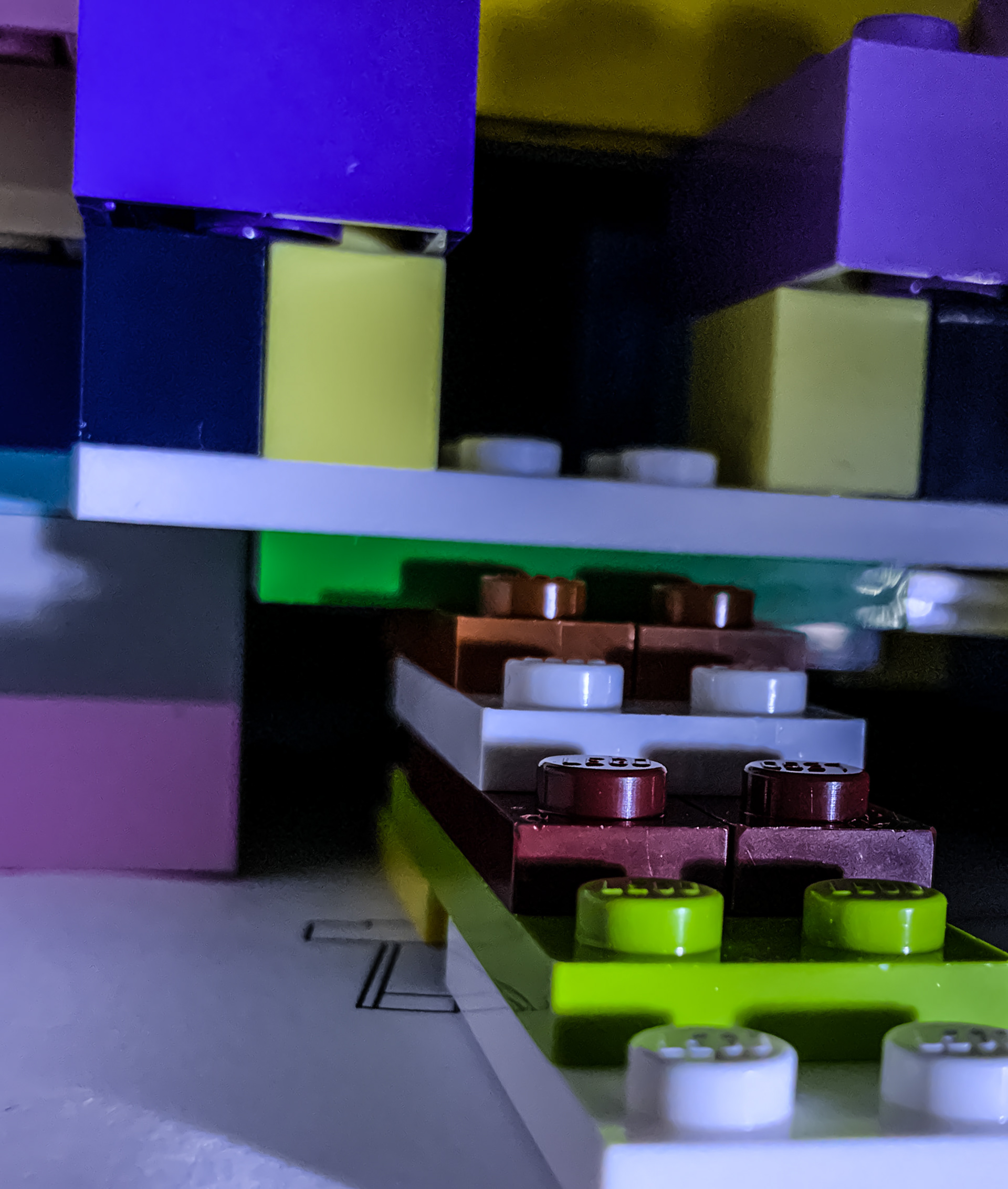
Stair Lego Model (2)

Lego Model Interior
Design Proposal
Schematic Diagrams
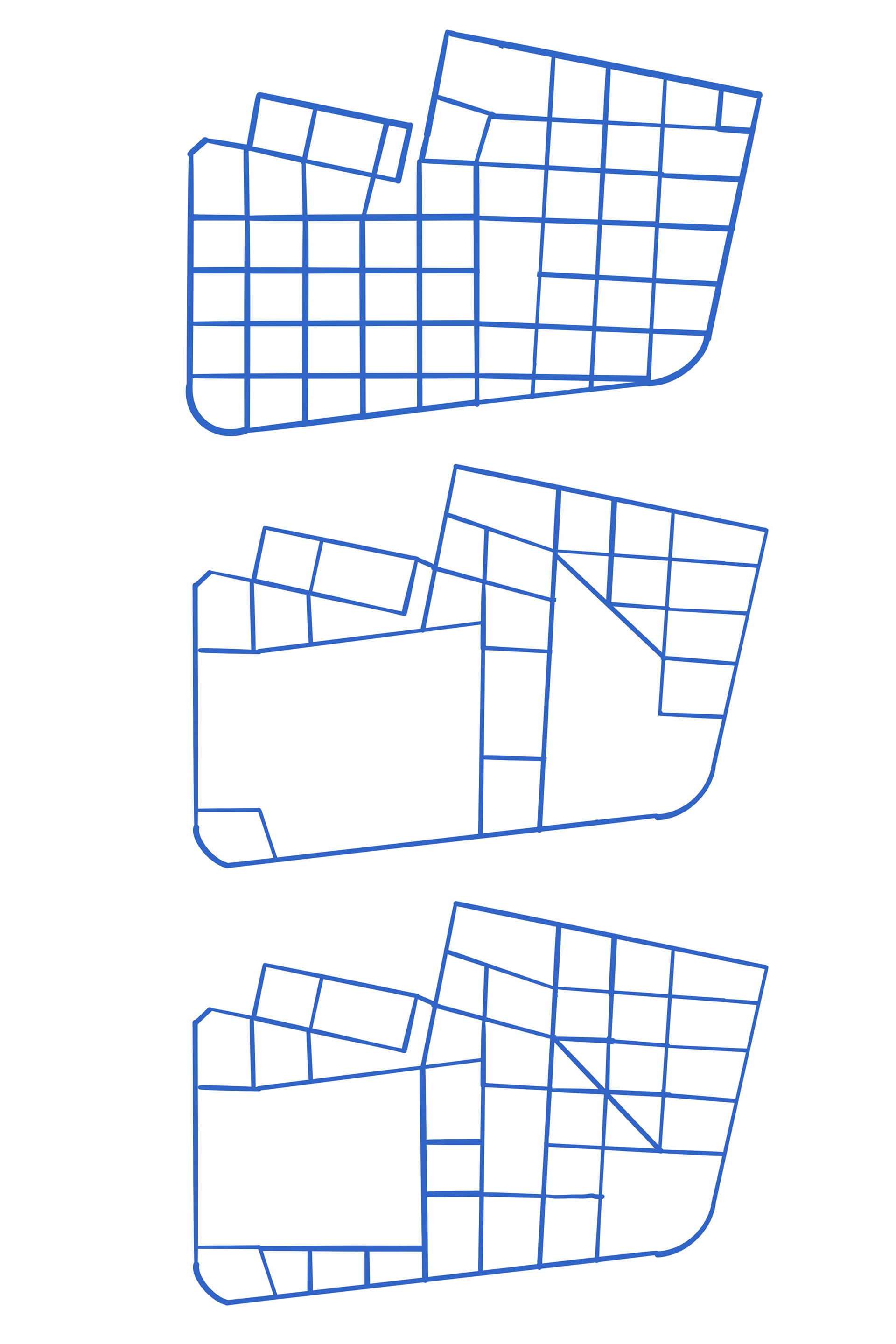
Beam Structure Diagram
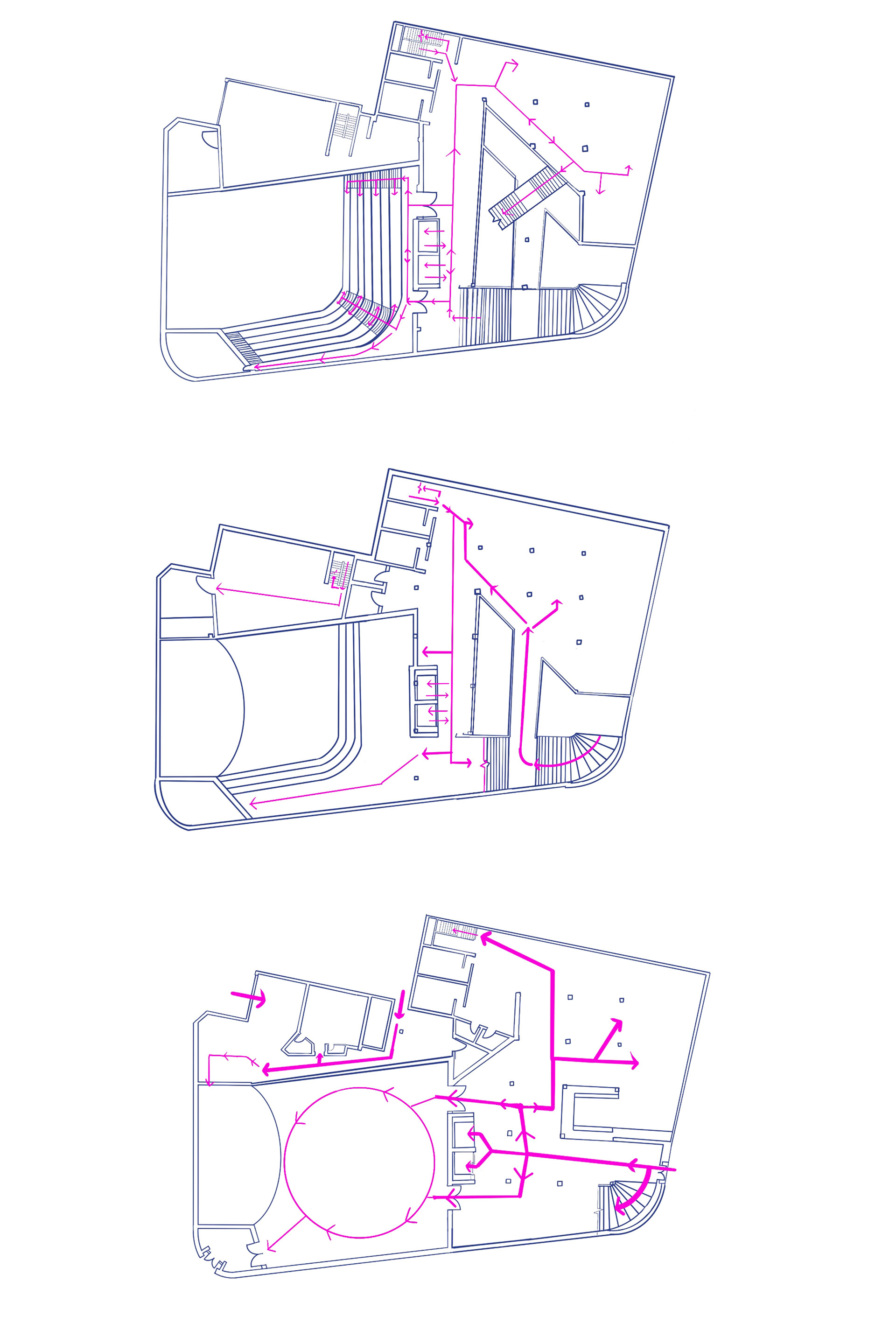
Circulation Diagram
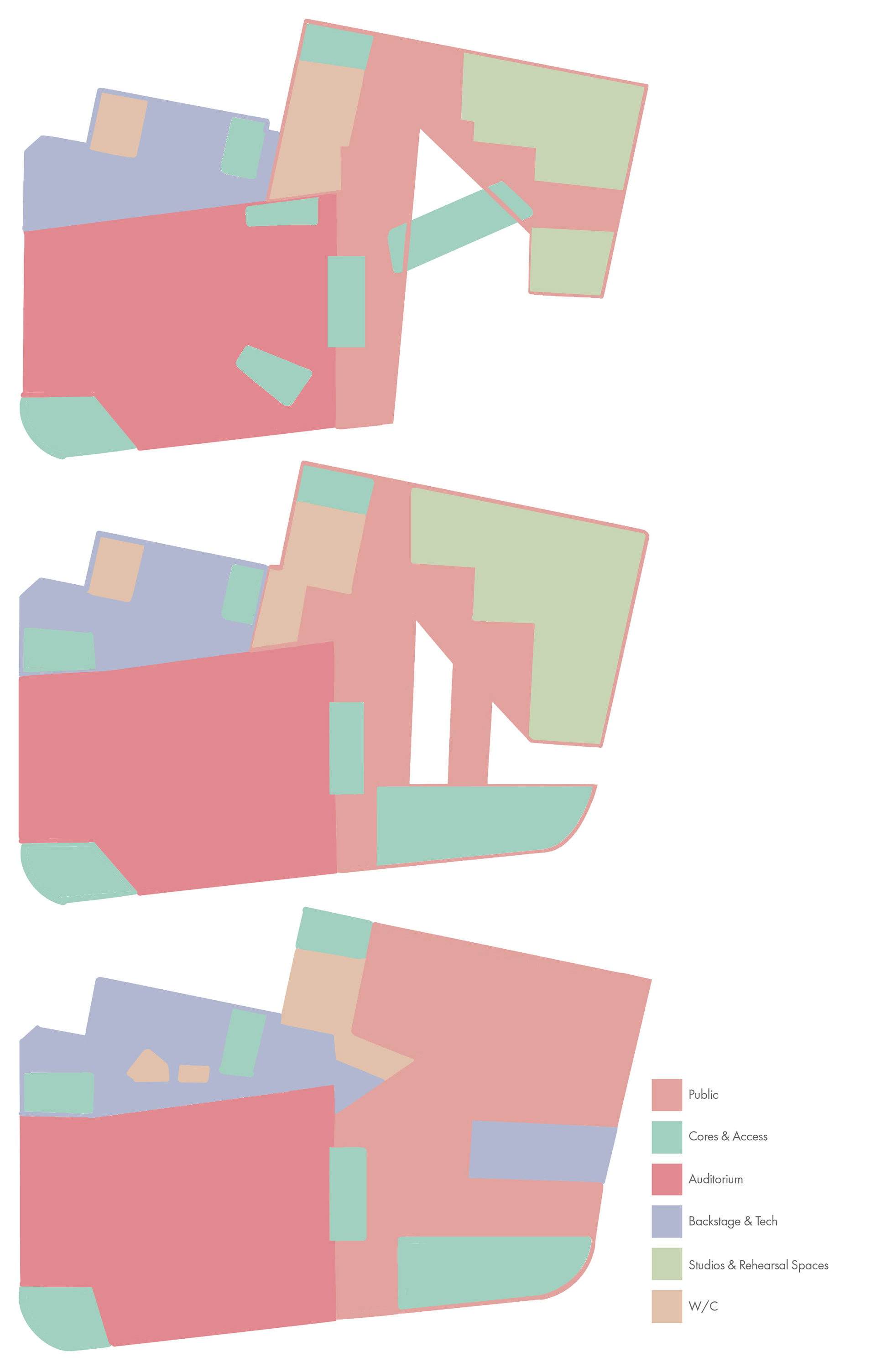
Parti Diagram
Perspective Concept Sketches
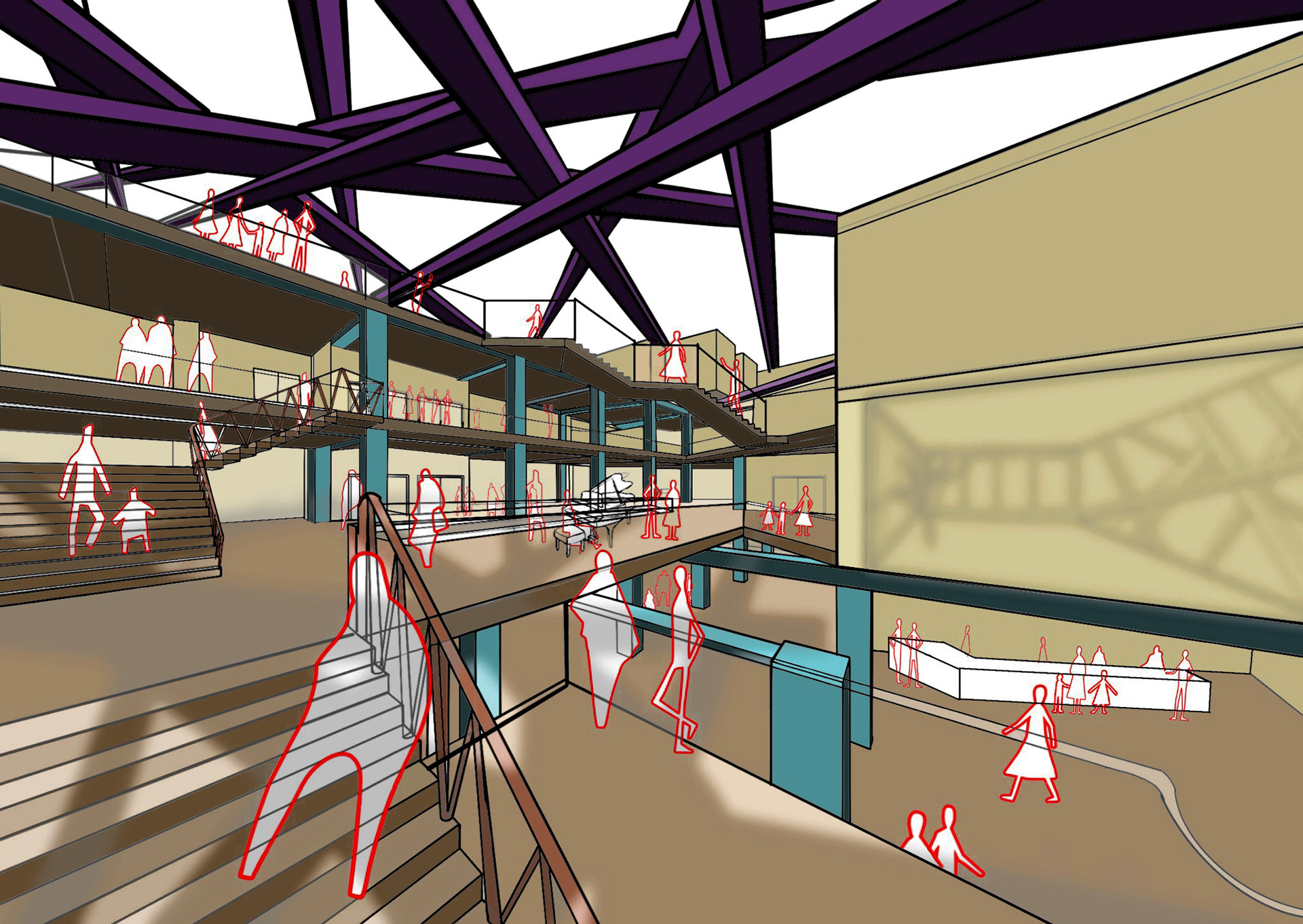
Proposed Perspective Sketch
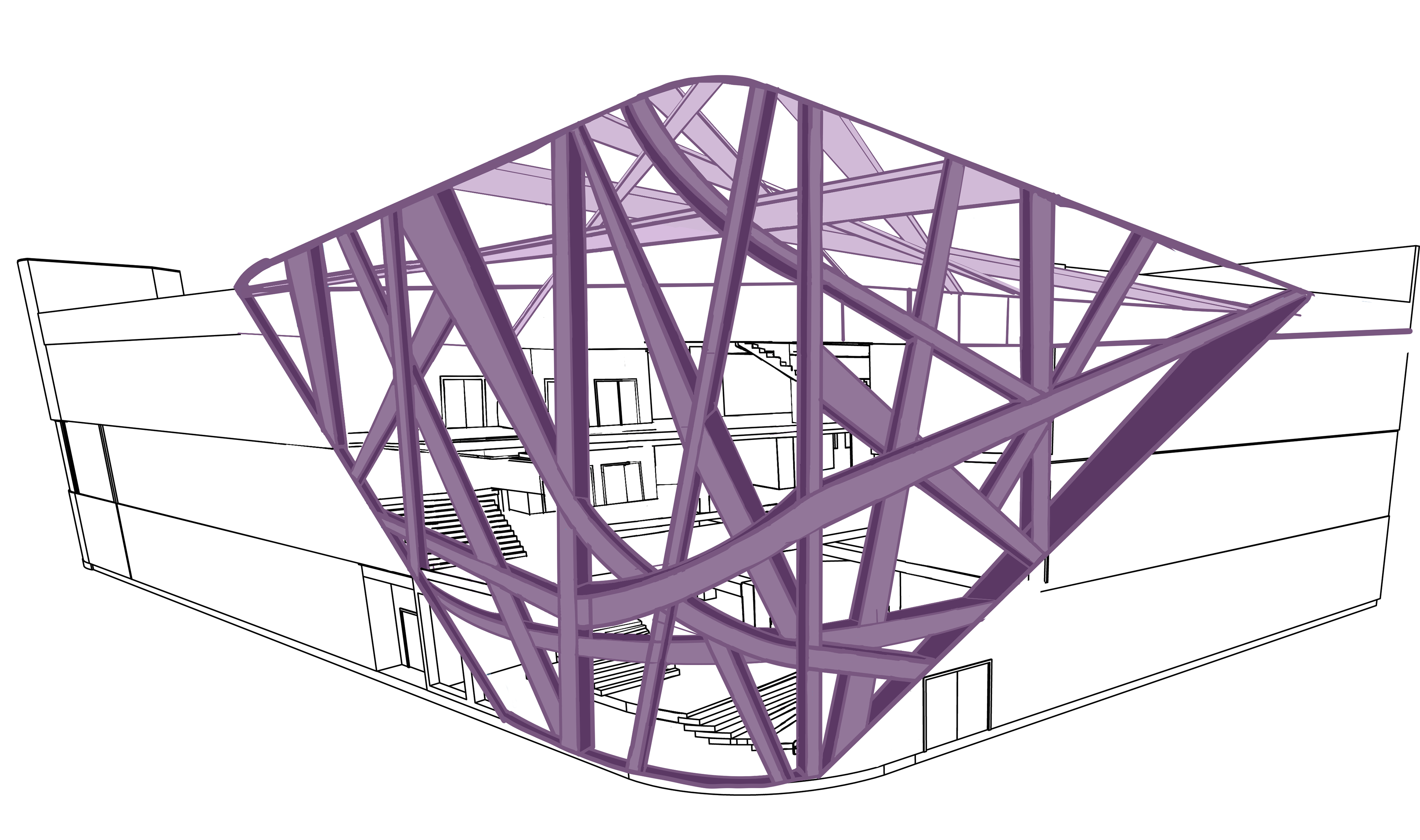
Early Exterior Concept Sketch
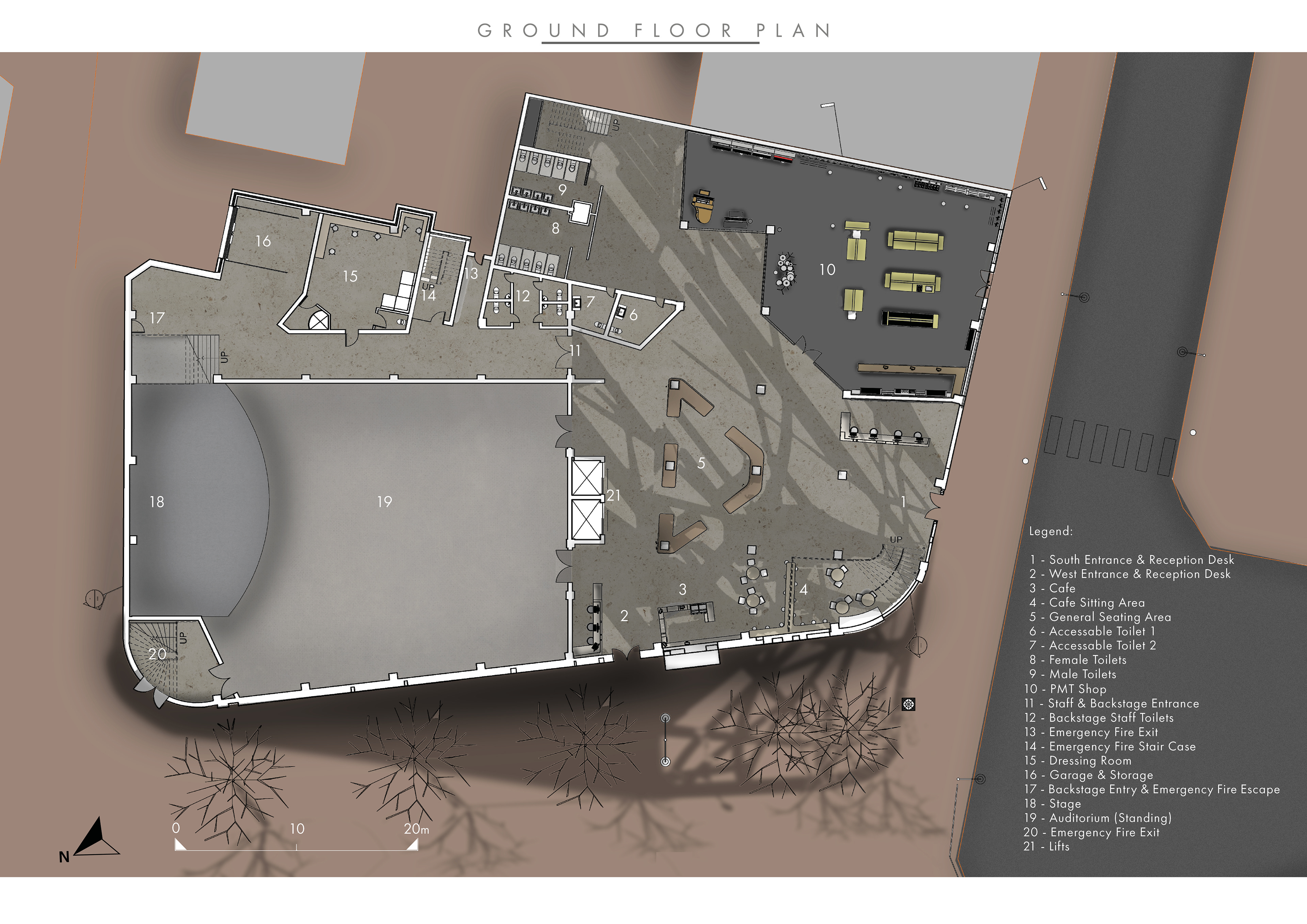
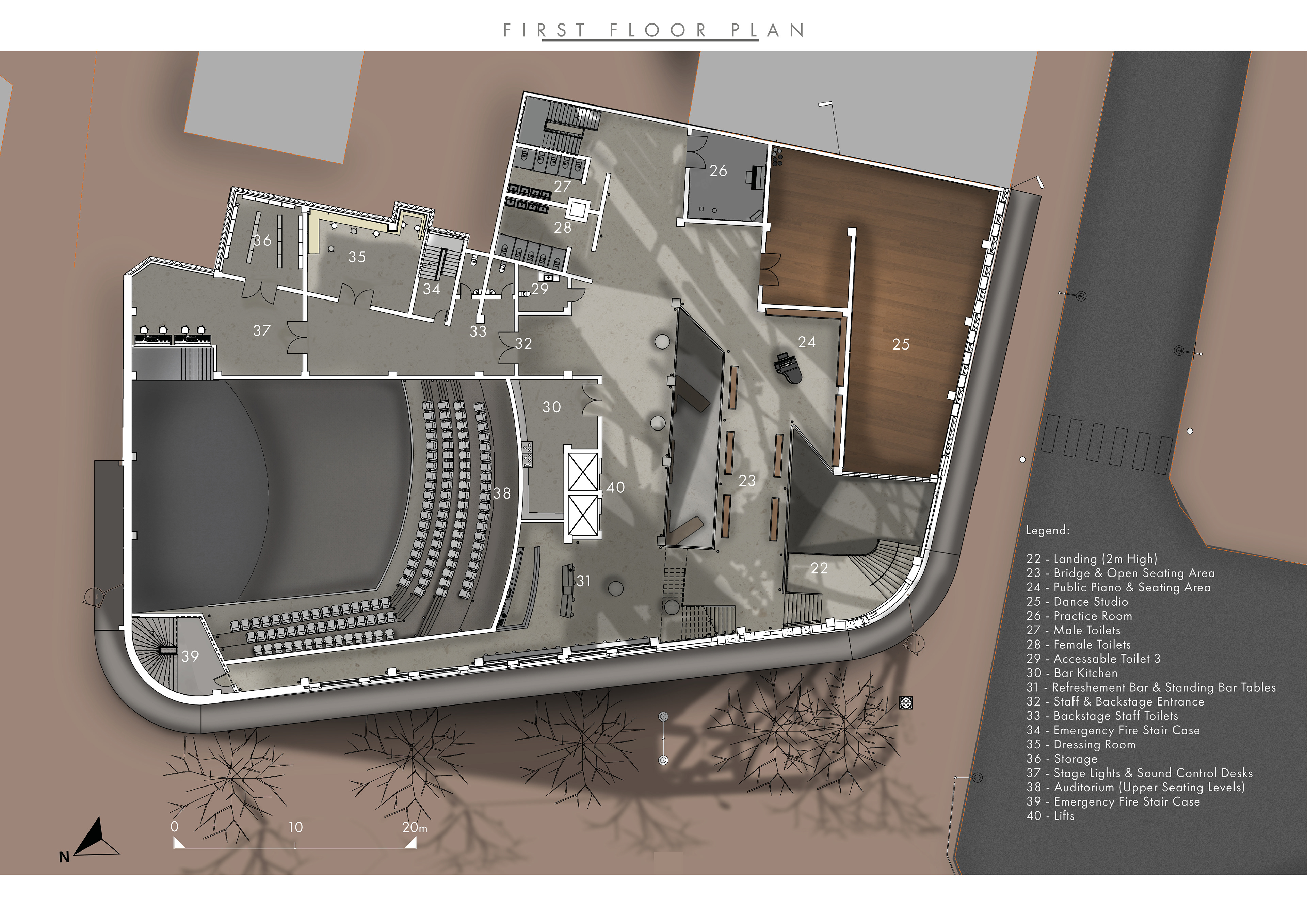
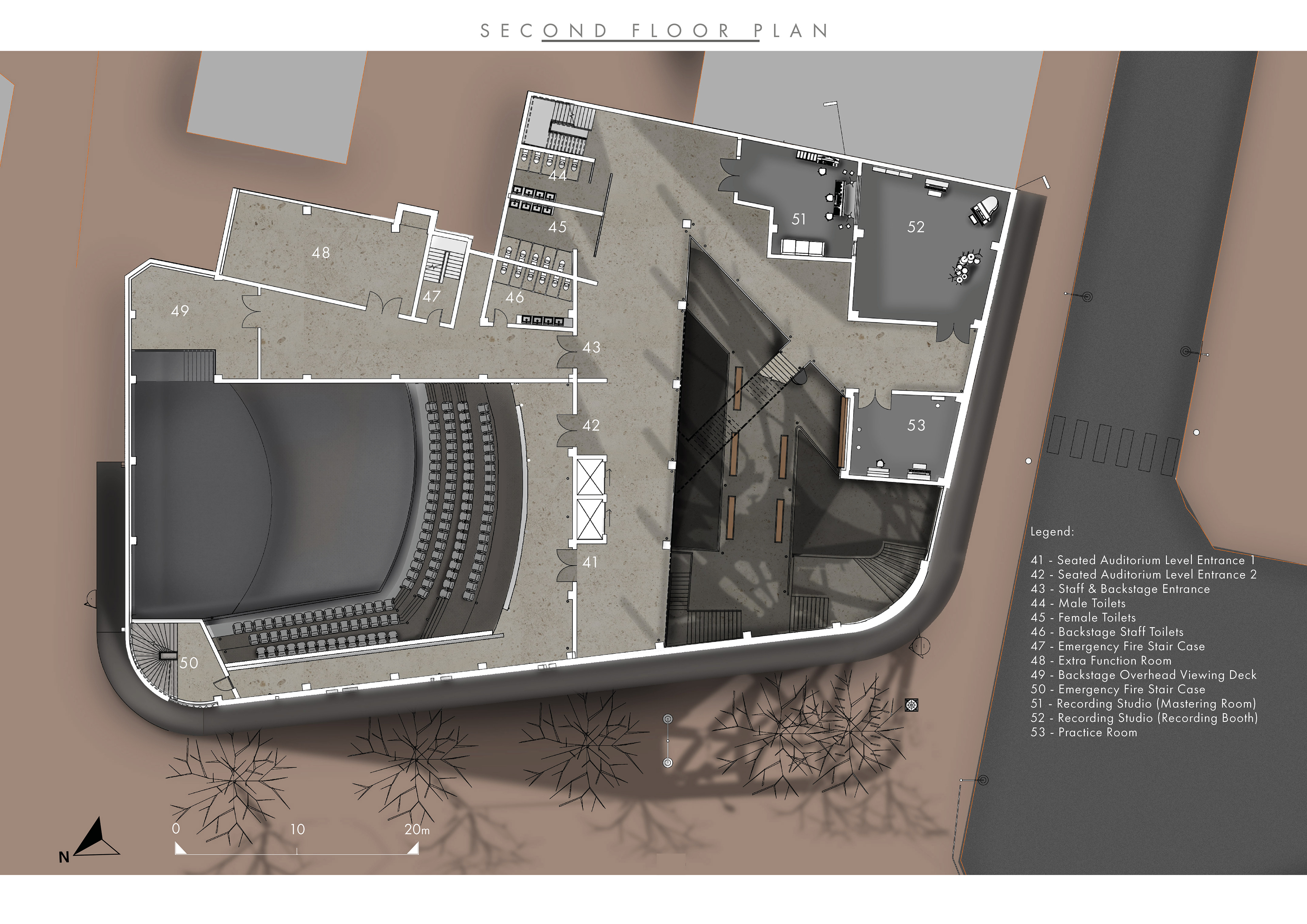
Section Drawings
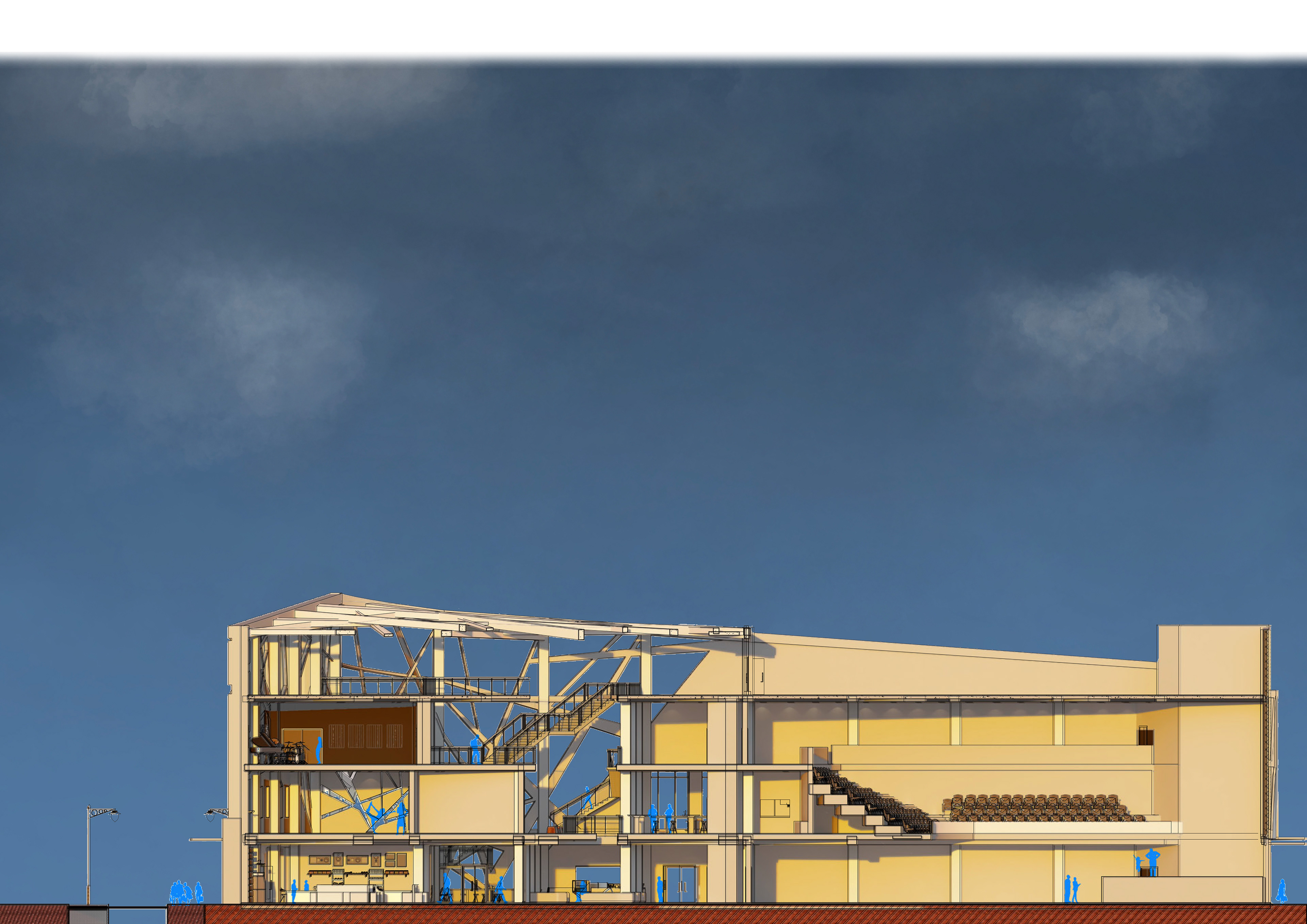
West-facing Section
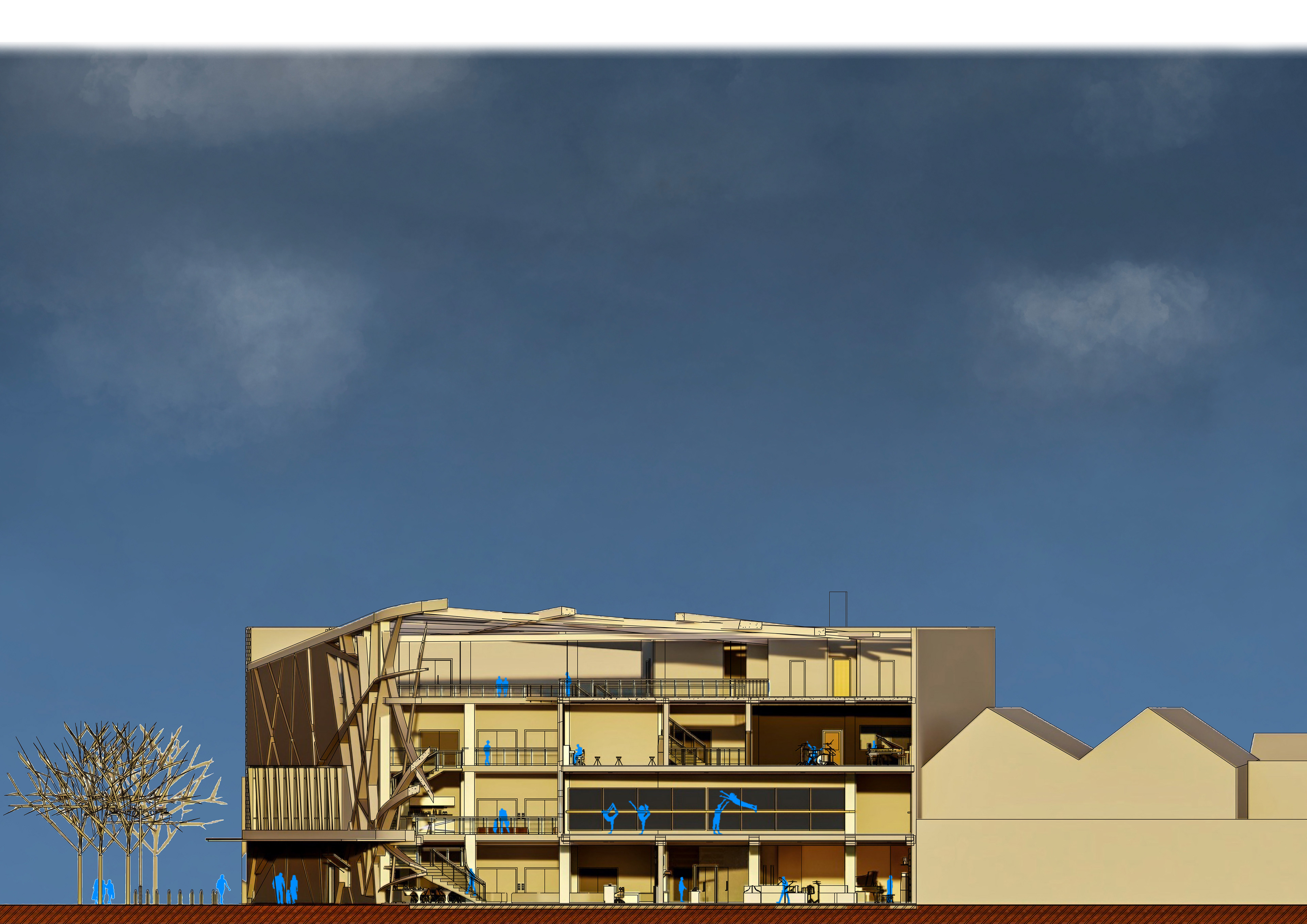
North-facing Section
Axonometric
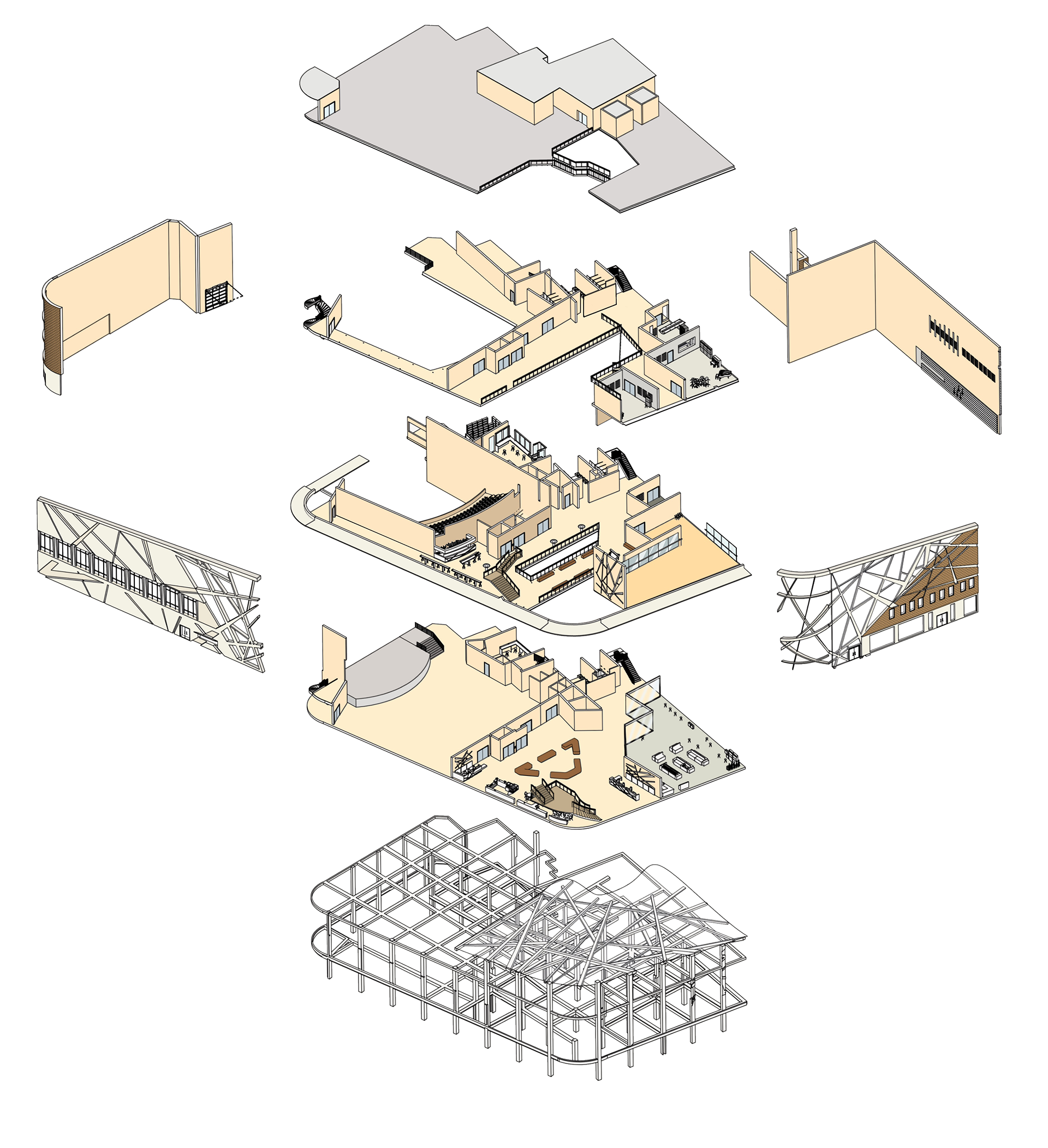
Exploded Axonometric of Southsea Sound Hub
Scale Model @ 1:200
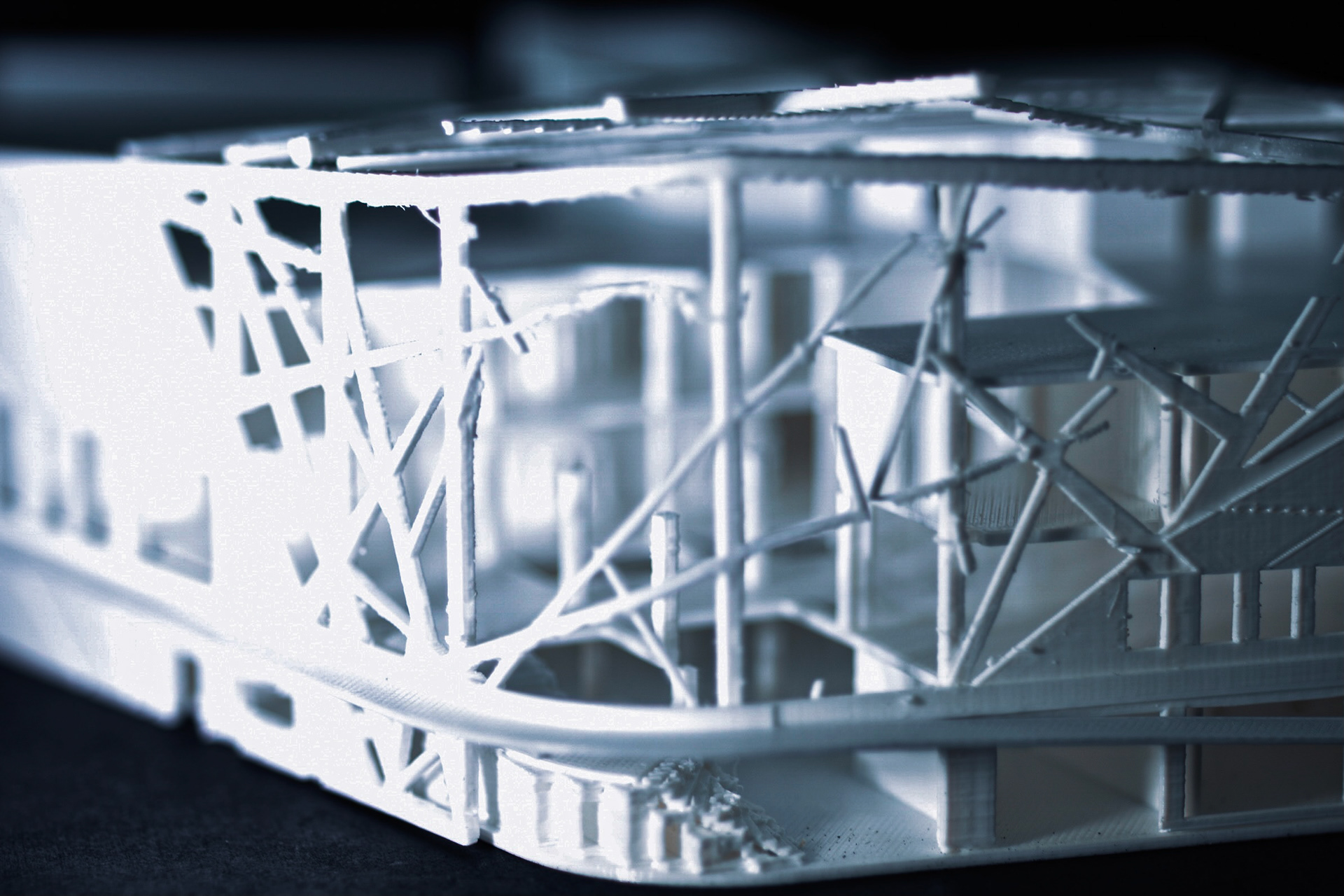
Corner-face Facade
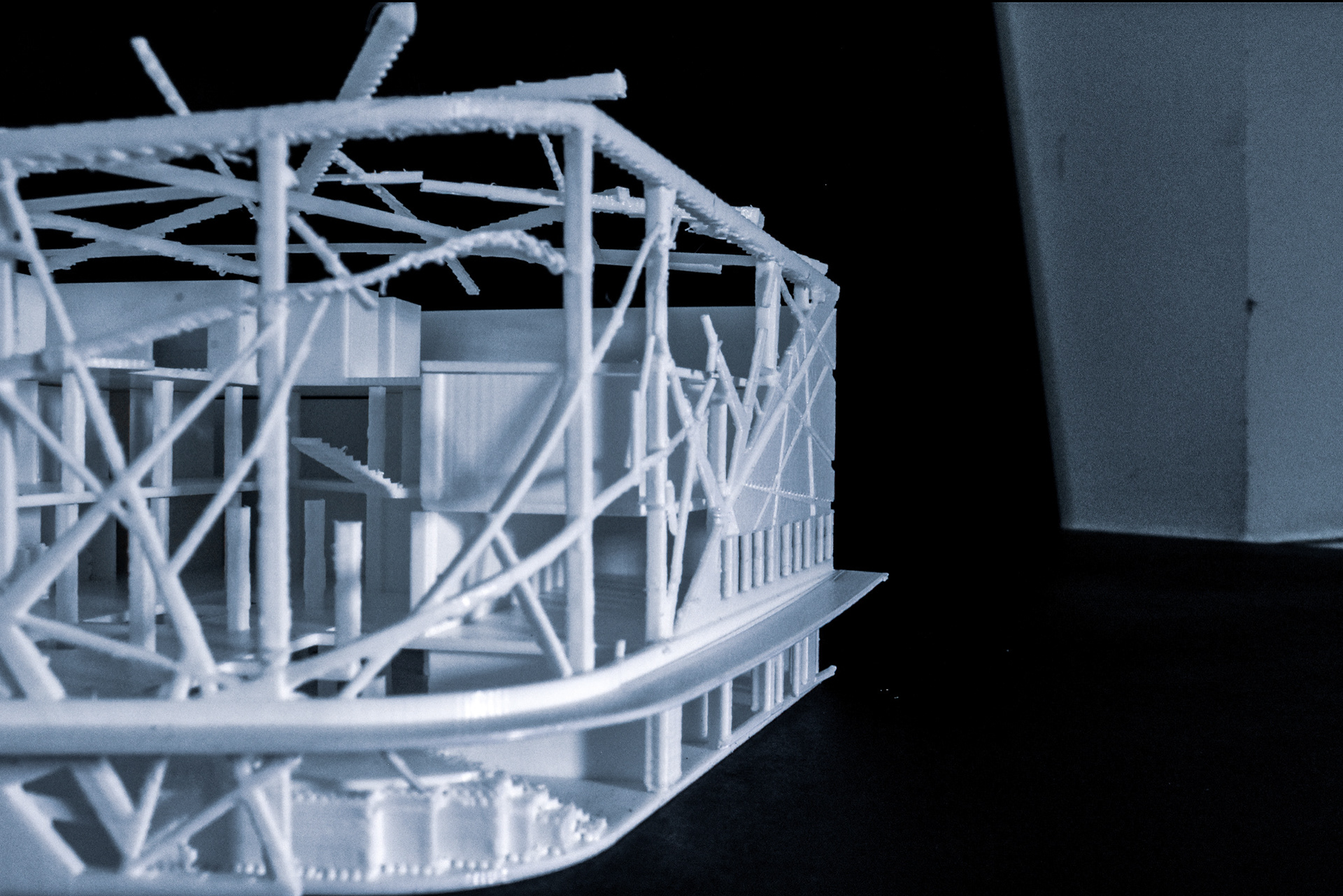
South-West Facade
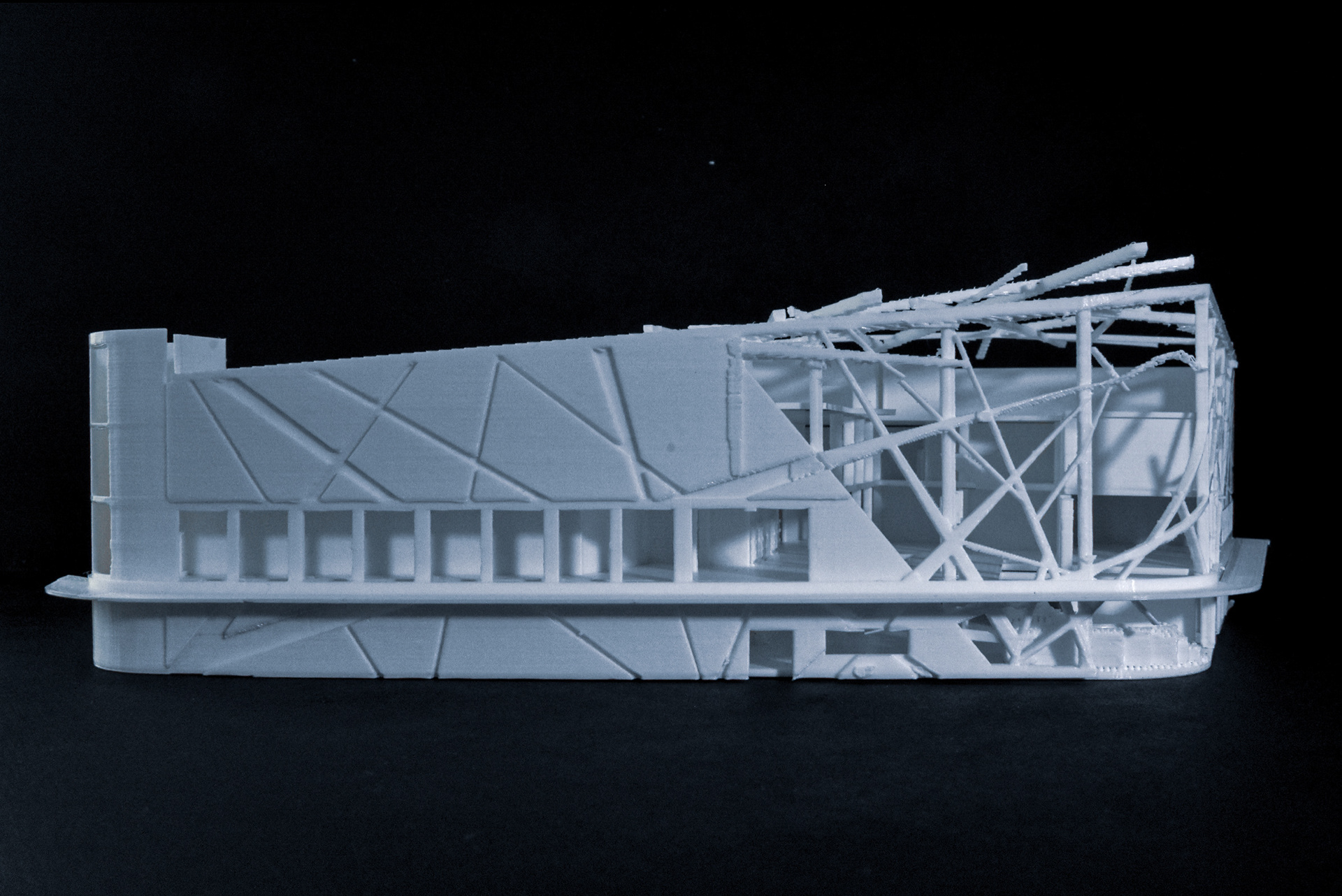
West Facade
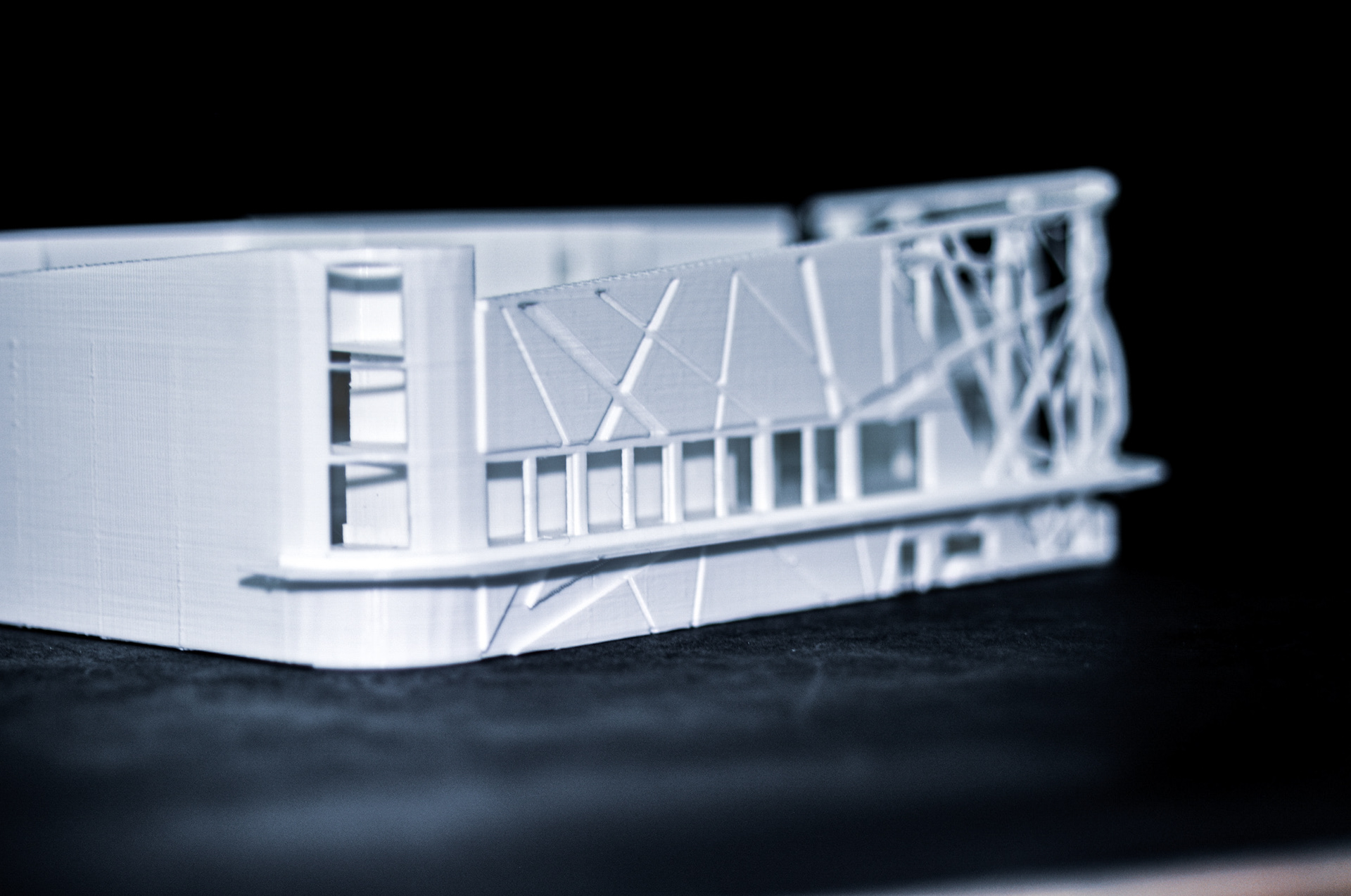
North-West Facade
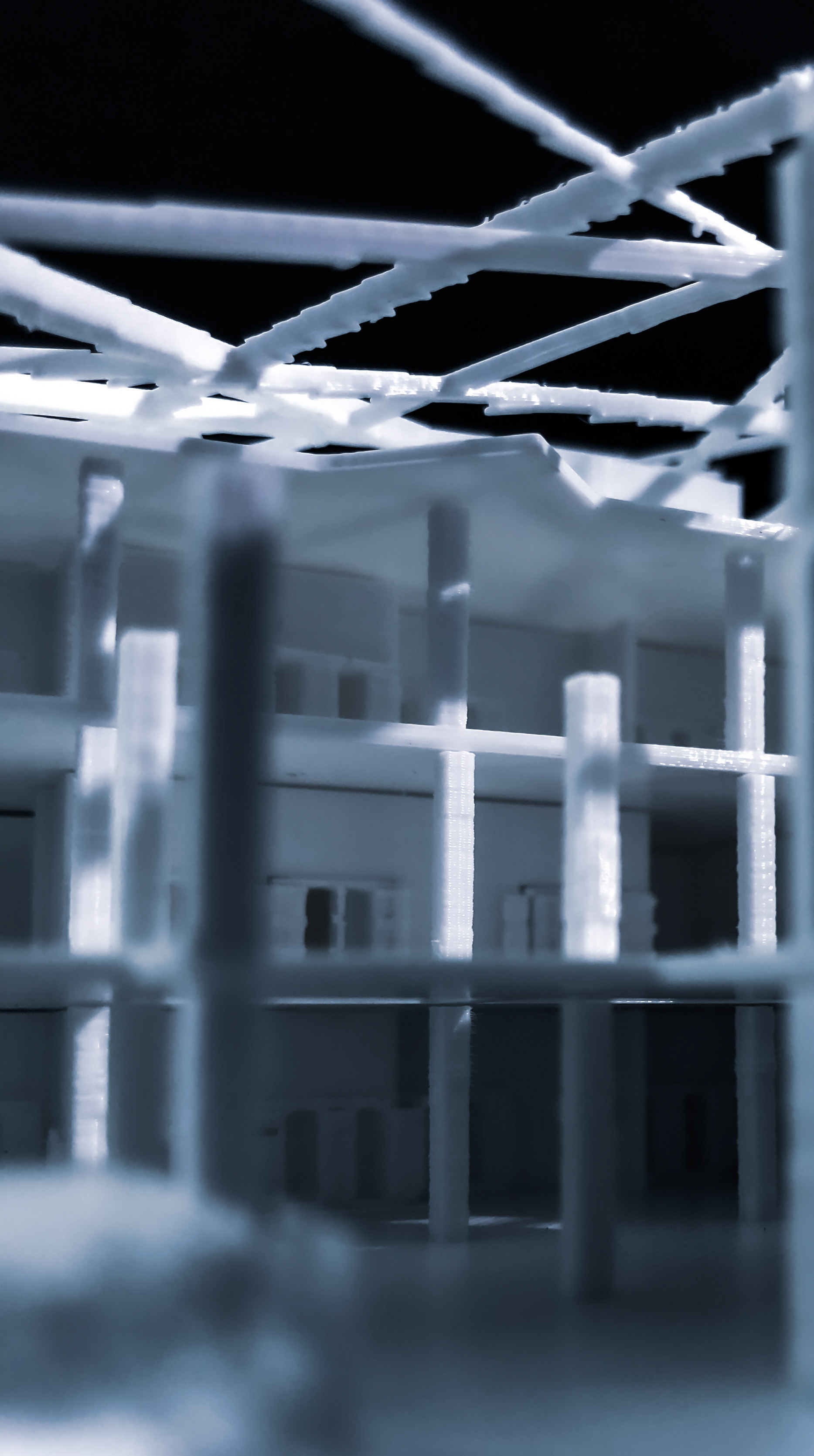
Ground Floor Interior Perspective
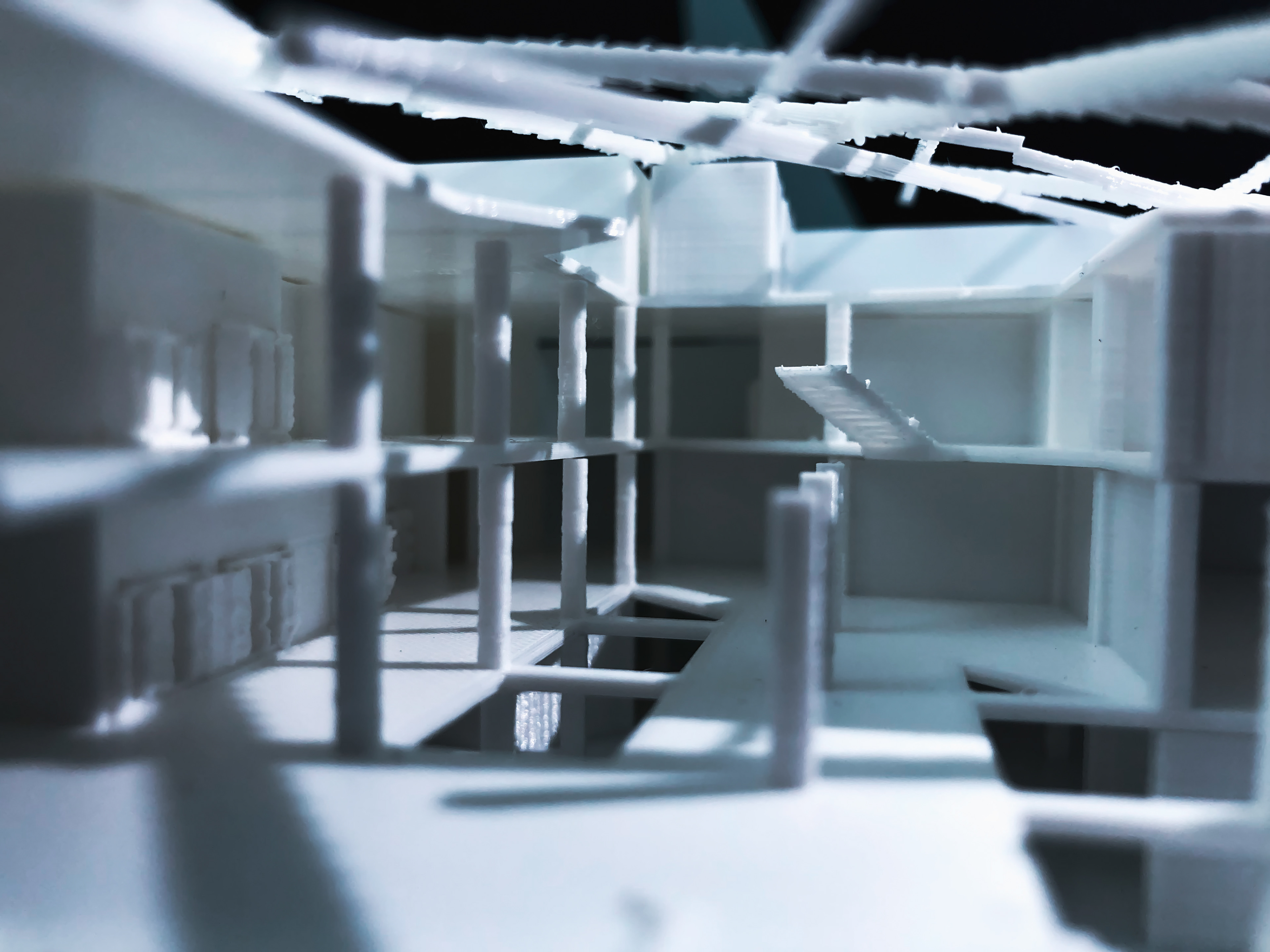
First Floor Perspective
Interior Visuals
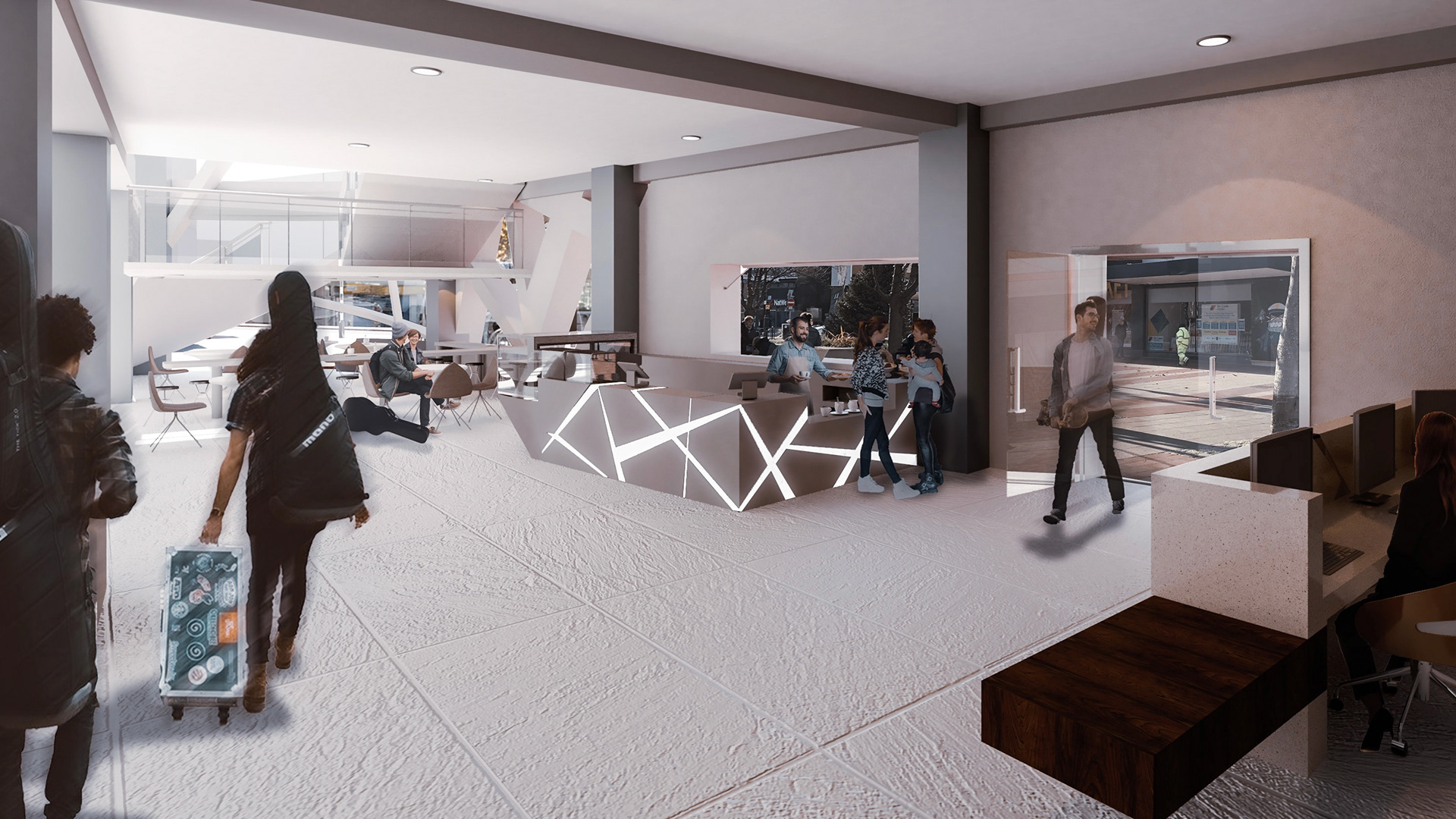
West Reception & Cafe
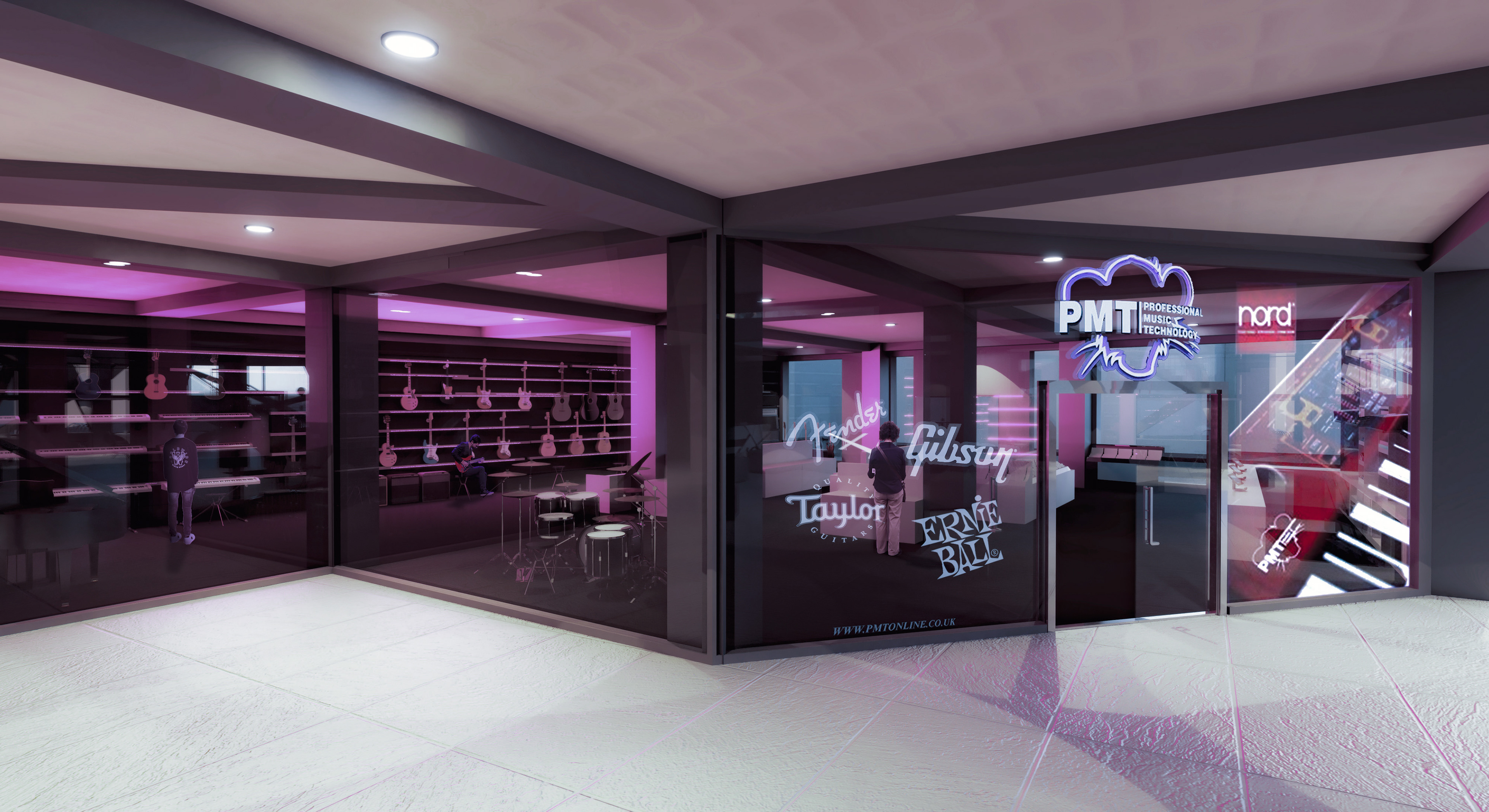
PMT Music Shop
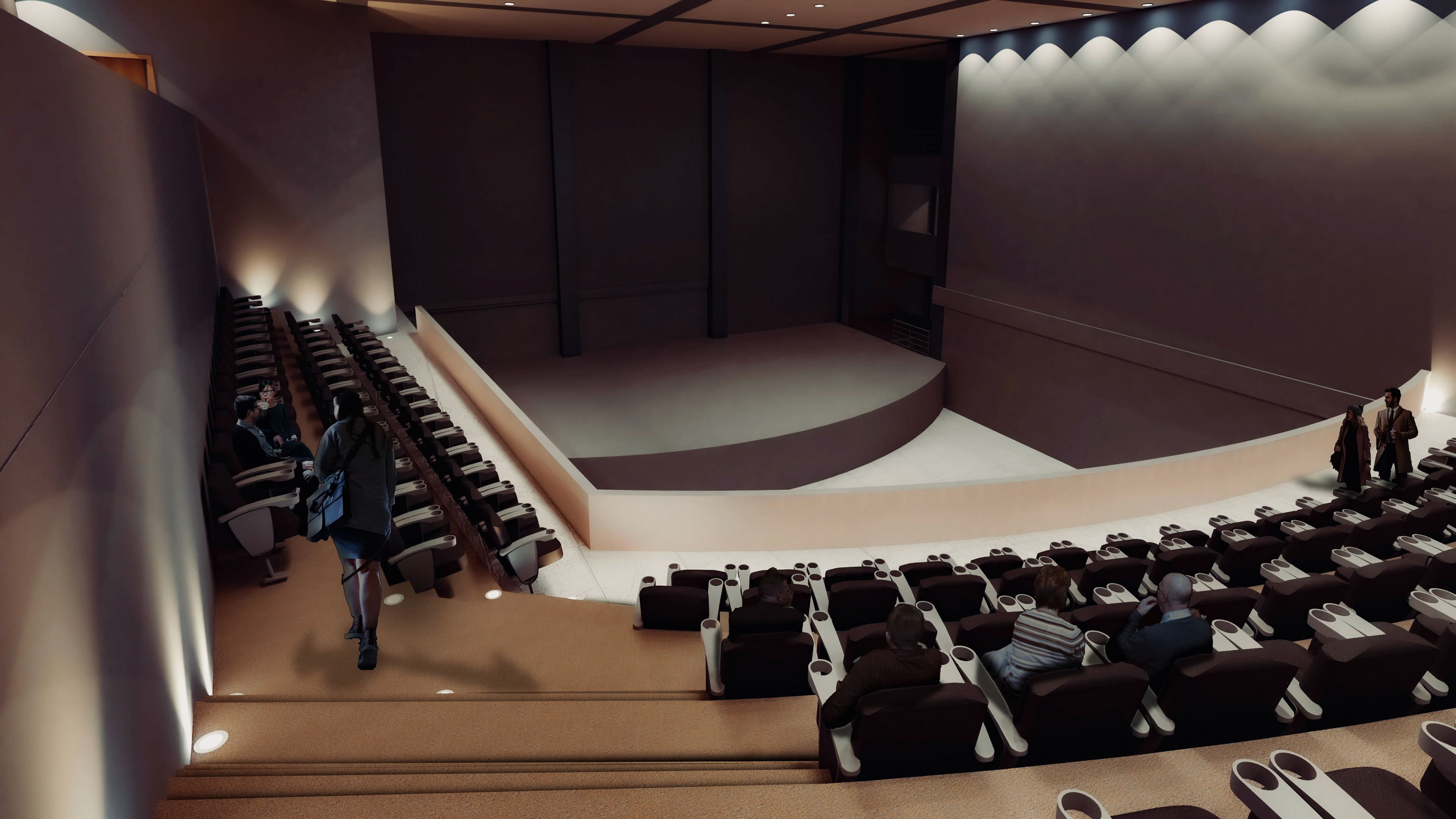
Auditorium
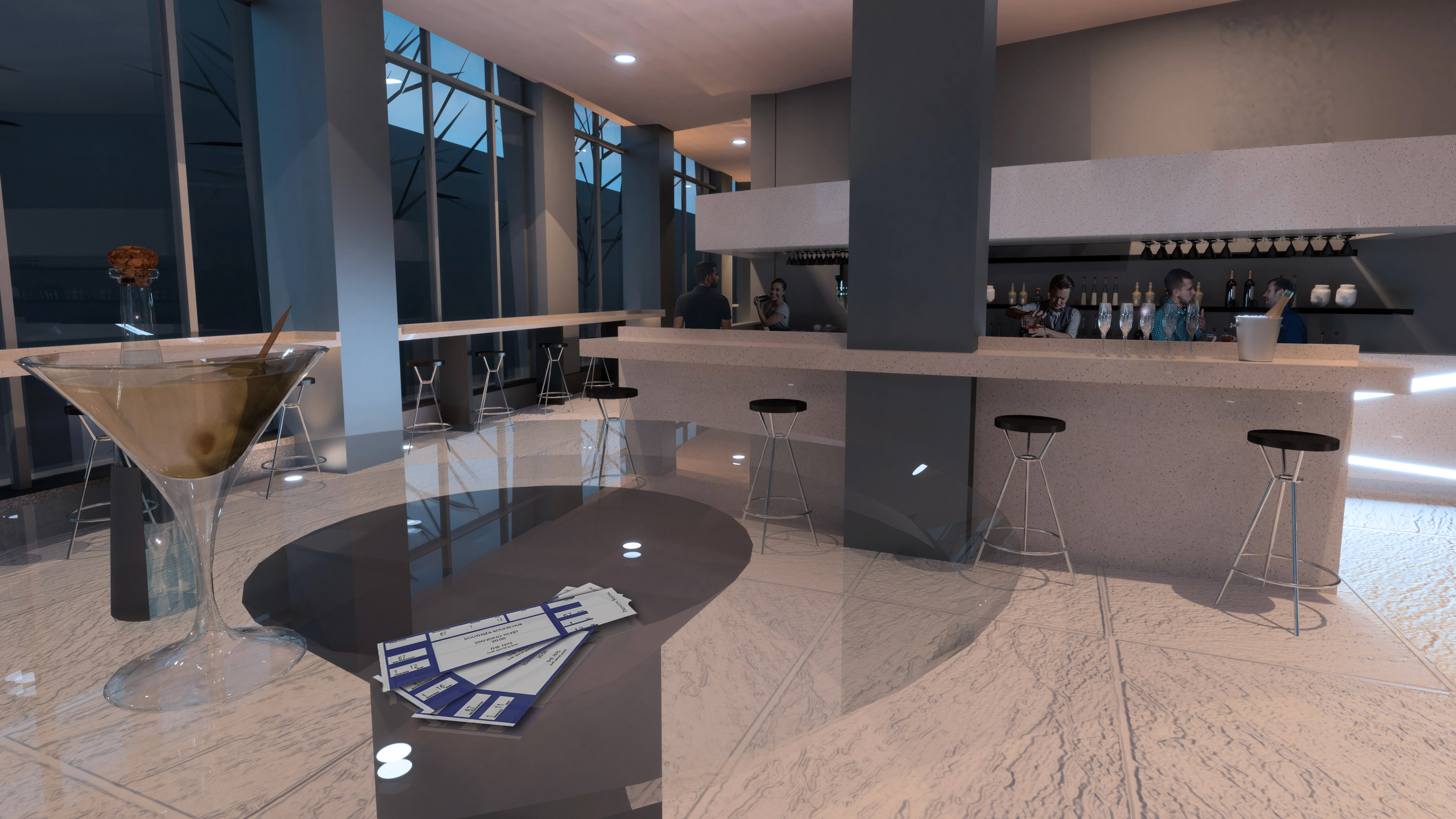
First Floor Refreshment Bar
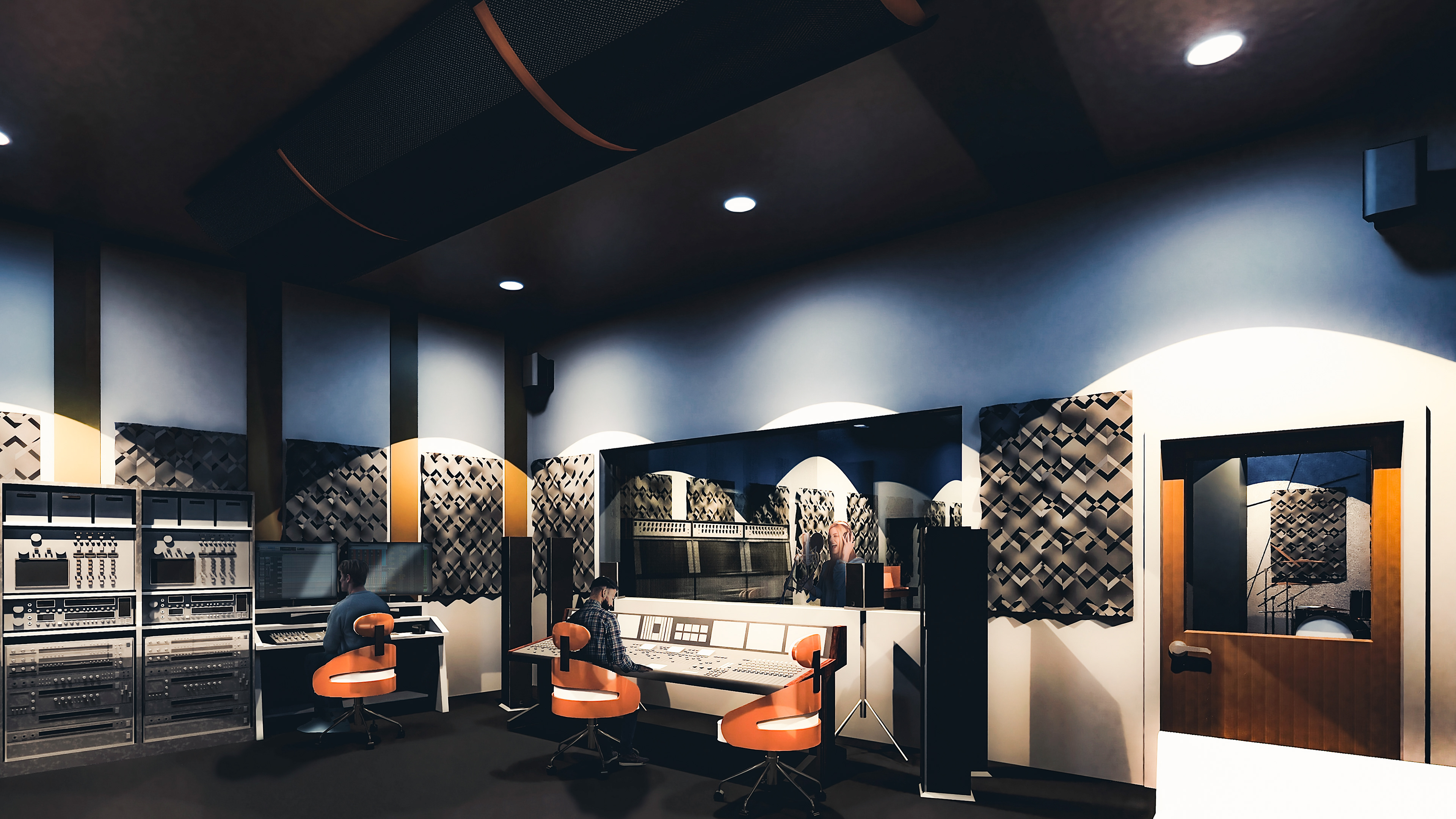
In-house Professional Recording Studio
Appendix:
Building Regulations
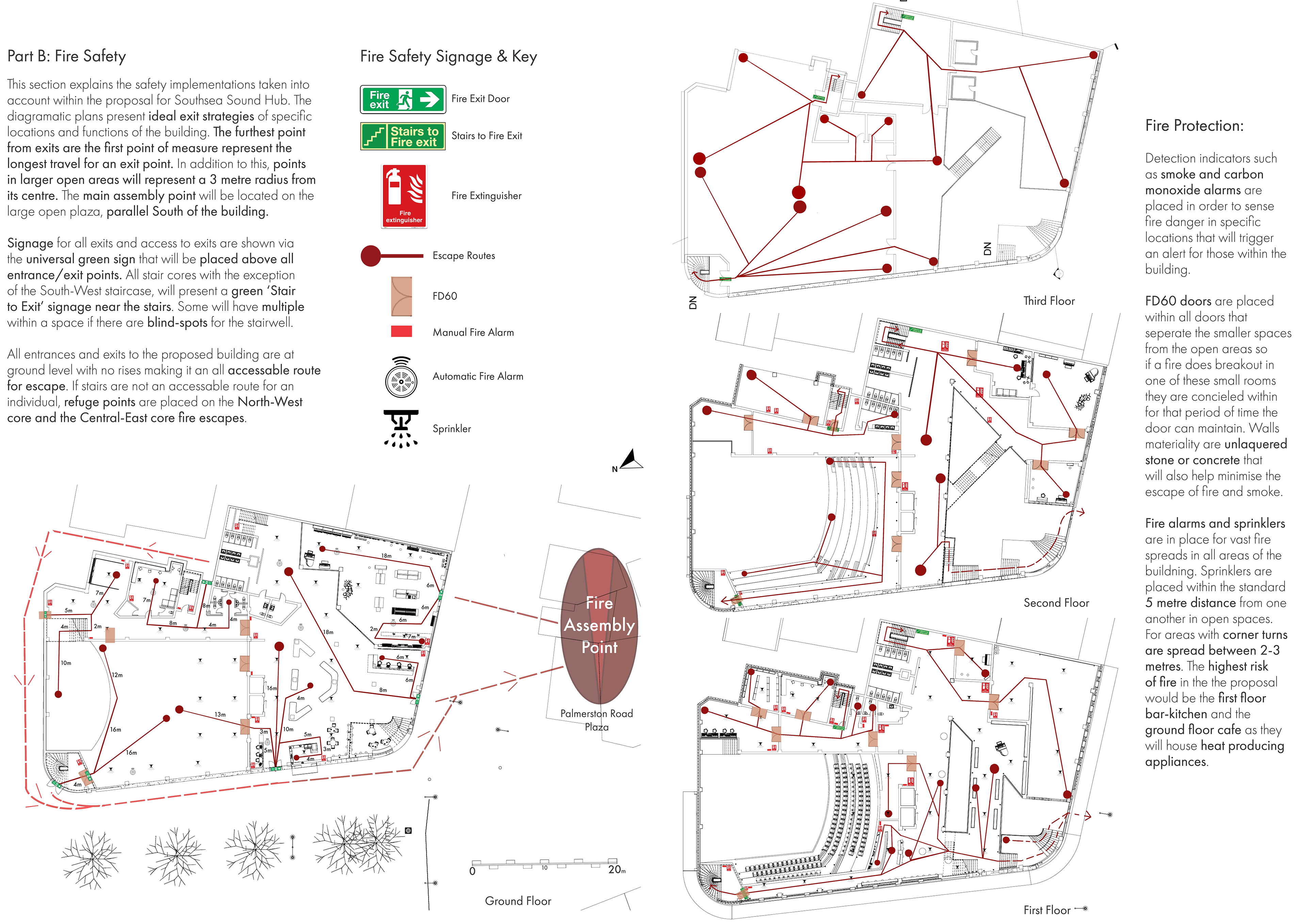
Fire Safety Regulations
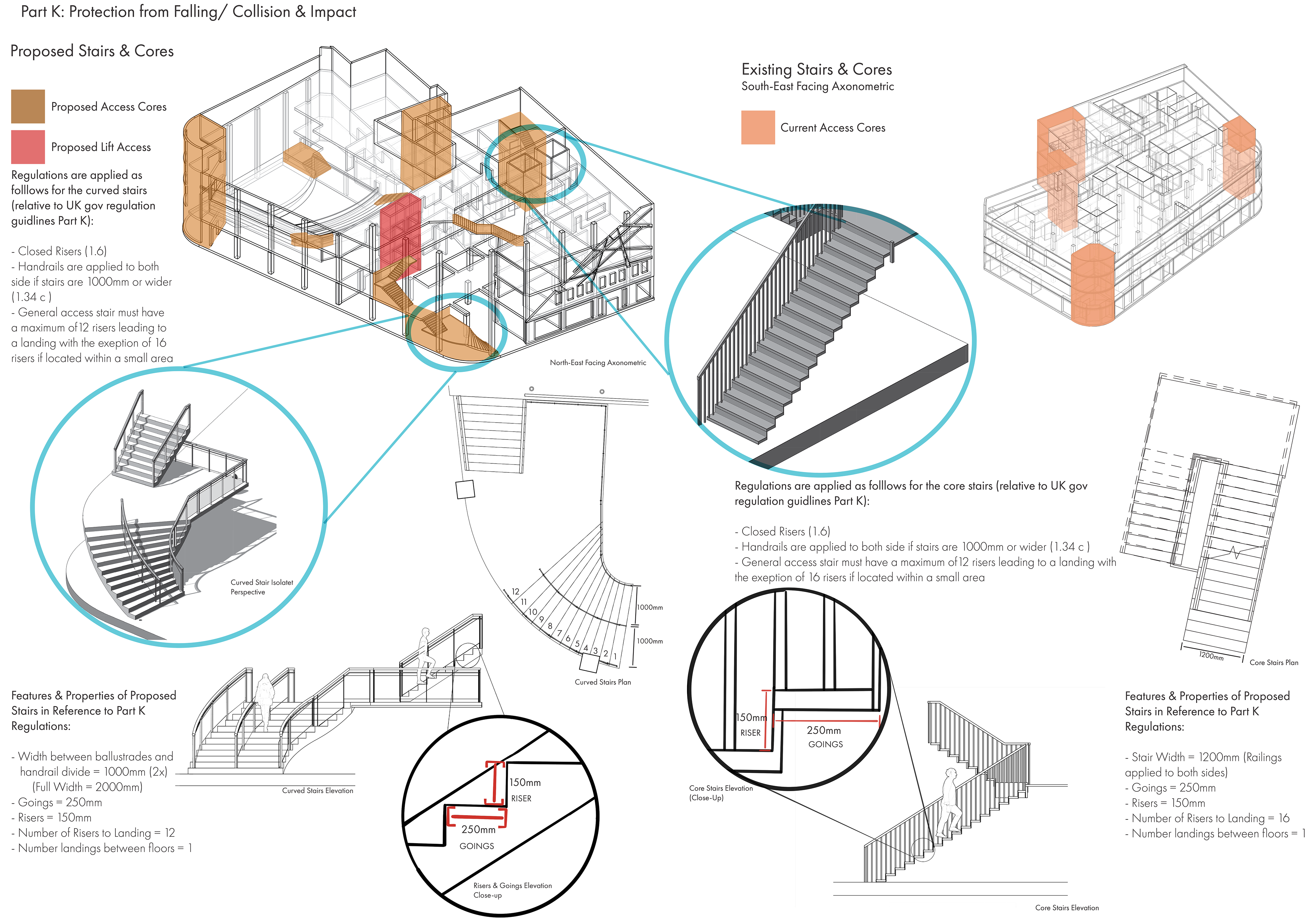
Prevention of Falling/ Collision & Impact Regulations
